Retail Case Study
Fenwick Bracknell
Client
Fenwick 63 New Bond Street London W1A 3BS www.fenwick.co.ukPhotography: Duncan Smith

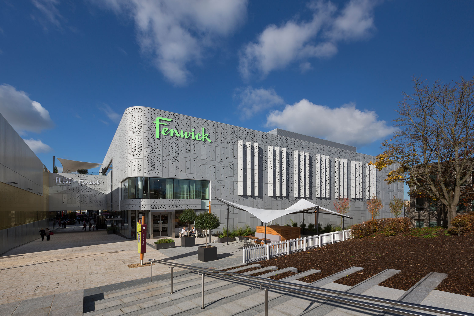
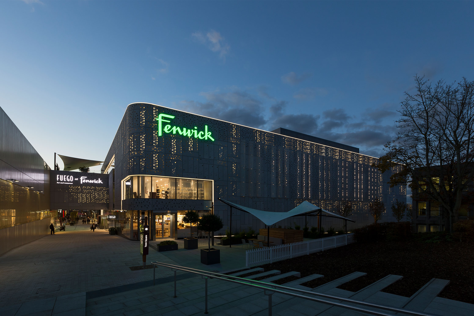
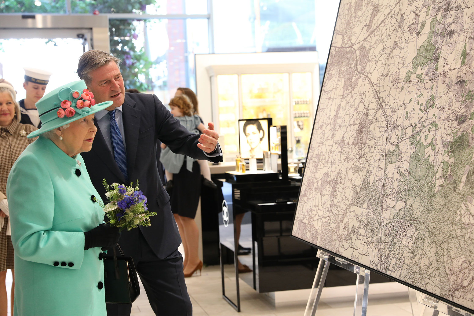
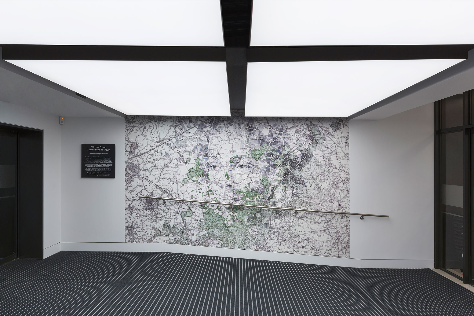
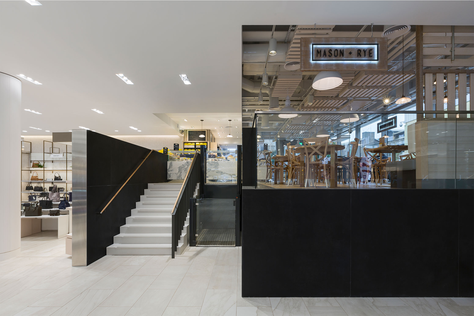
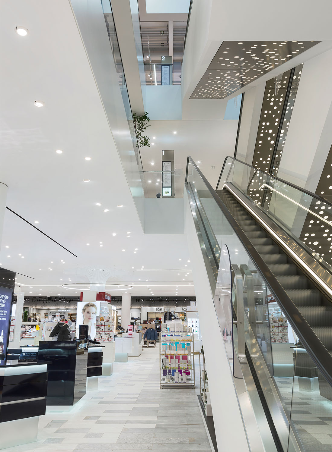
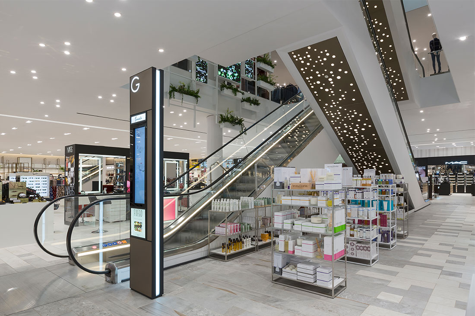
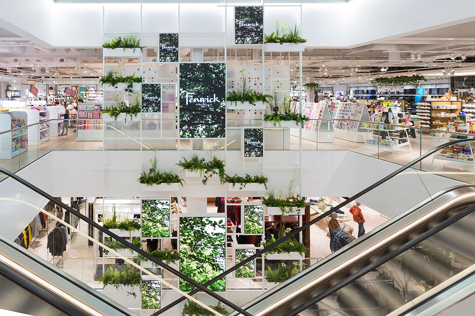
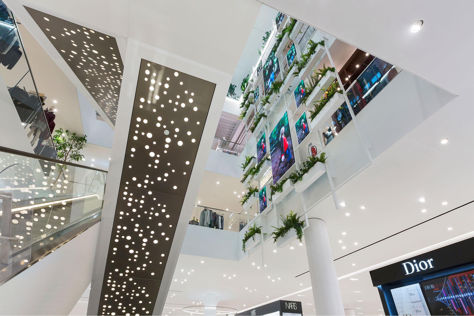
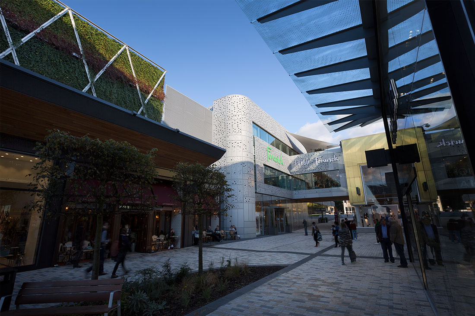
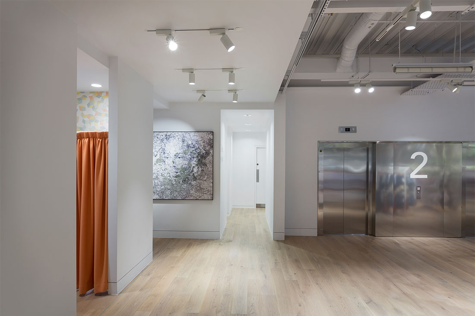
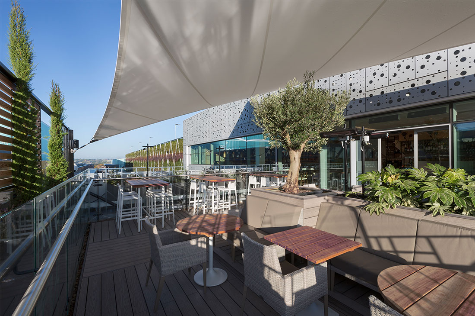
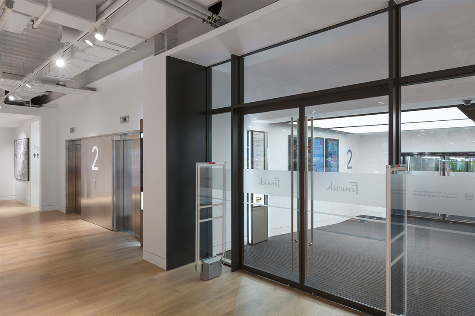
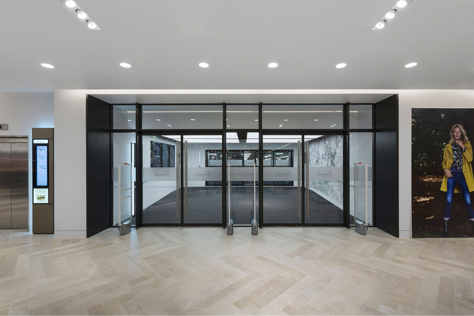
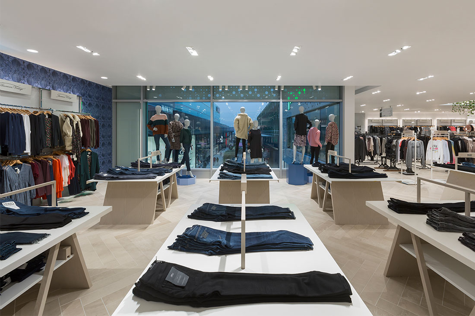
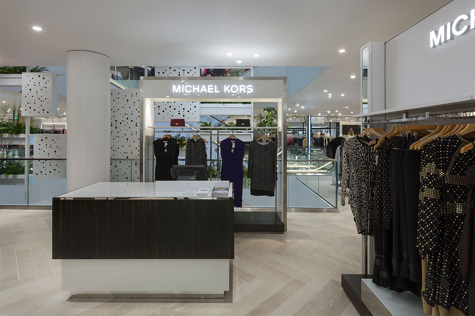
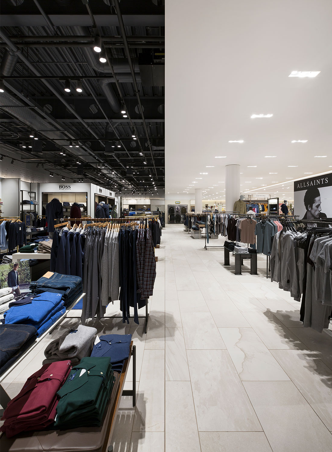
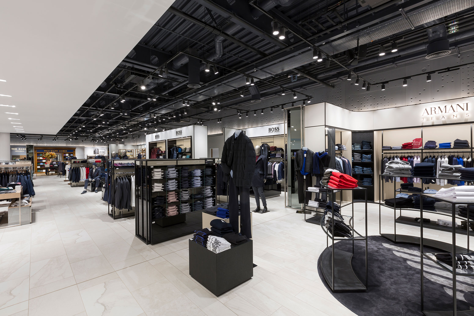
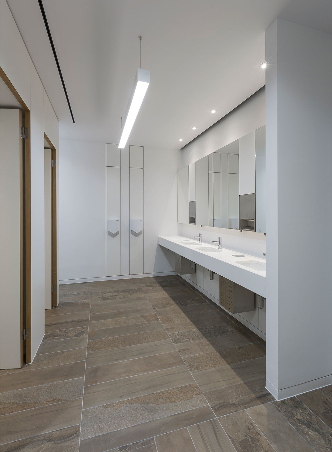
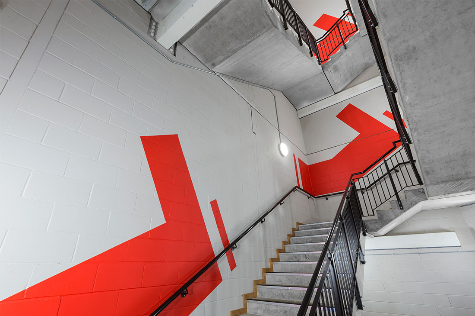
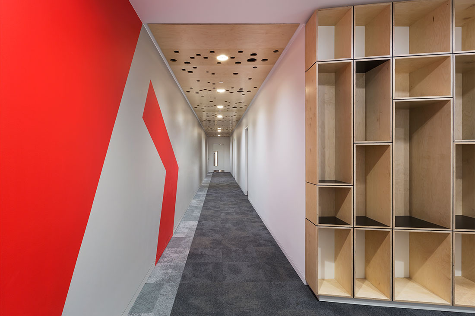
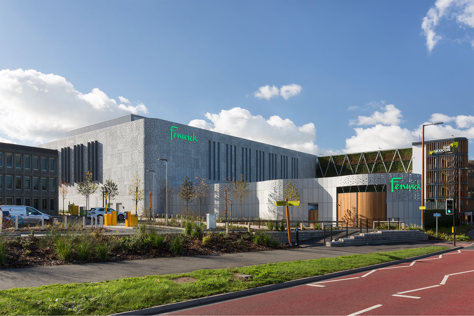
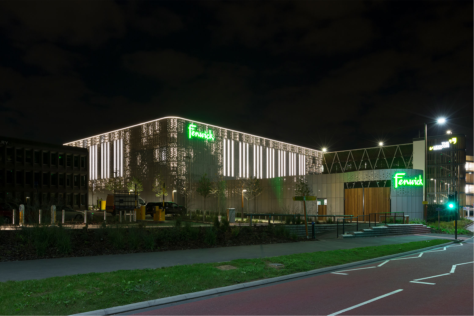
Fenwick Bracknell
Bracknell’s location within the Royal Forest is historically significant.
RFK’s facade design creates an 80 000sqft icon building for the Fenwick Department store.
The perforated aluminium cladding panels are designed to provide a dappled natural light to the interior which is reminiscent of sun on the forest bed through the tree canopy above. At night the facade is back lit, the perforations light up like the stars. A slow pulsing movement of the dynamic lighting reflects the movement of the leaves in a gentle wind.
The first floor ‘Bridge’ provides a Fenwick presence along the perpendicular vista . The bridge has an external seating/ dining area for Fenwick’s Fuego restaurant on the second floor. The terrace is protected by a stretched sail to give a holiday ambience but also a clear sign from afar that this is a place to enjoy. A glass express lift takes you from street level straight into the restaurant for out of hours trading.
Internally the store houses Beauty/ Accessories and Menswear on the ground floor. With Mason and Rye cafe on a raised platform overlooking the store, providing direct access to an external terrace on the edge of the development which catches the sun.
First floor houses Womenswear/ Shoes/ Hosiery and Lingerie. The second and top floor has Kids/ Toys/ Bed and Bath and Cookshop leading into the Fuego restaurant.
Centrally there is clerestory lit atrium - the escalators are off set to maintain clear sight lines across the store but also to provide a space for VM and digital screens with artificial plants which reflect the Bracknell forest ferns.
