Alan Farlie
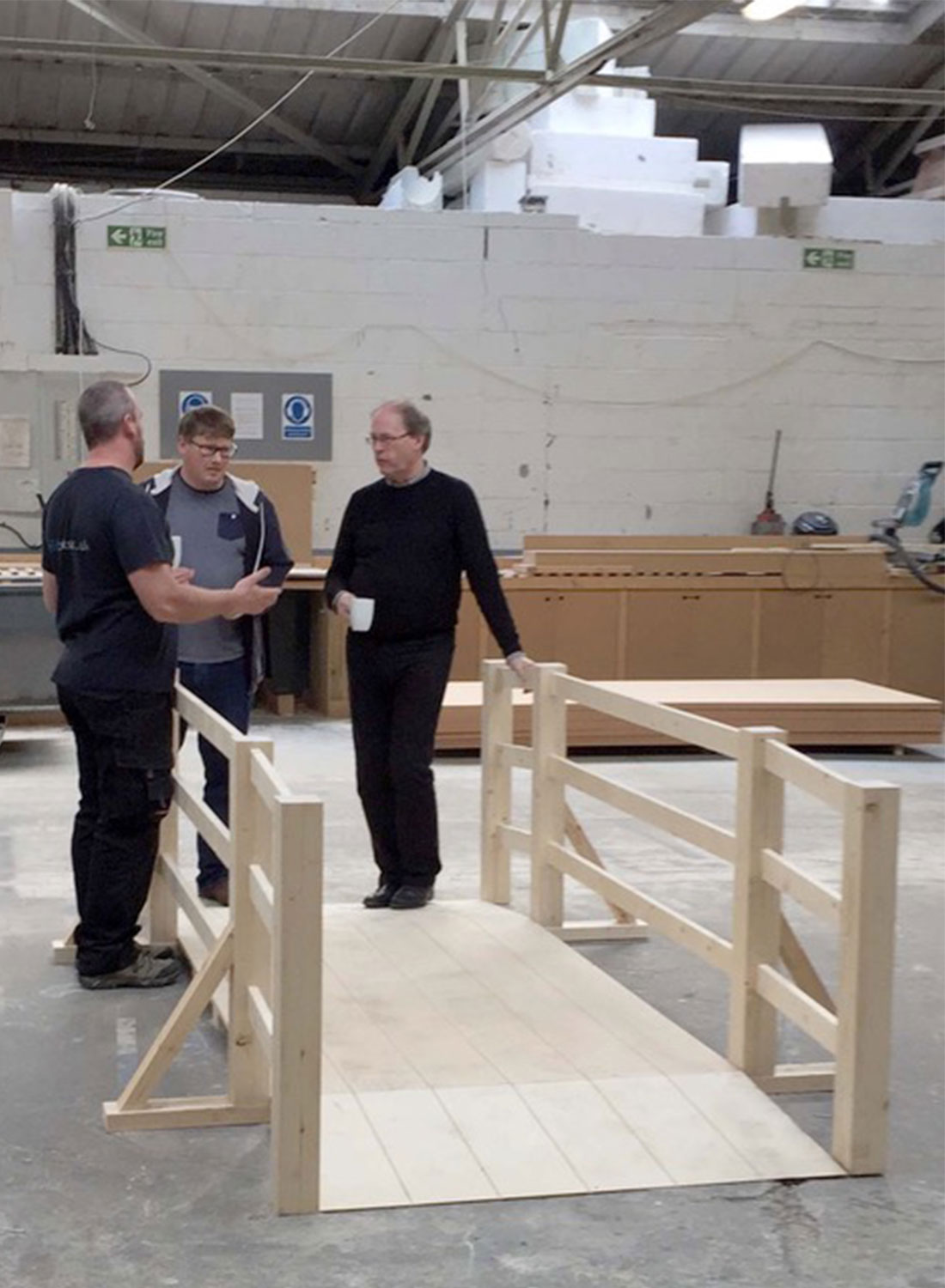
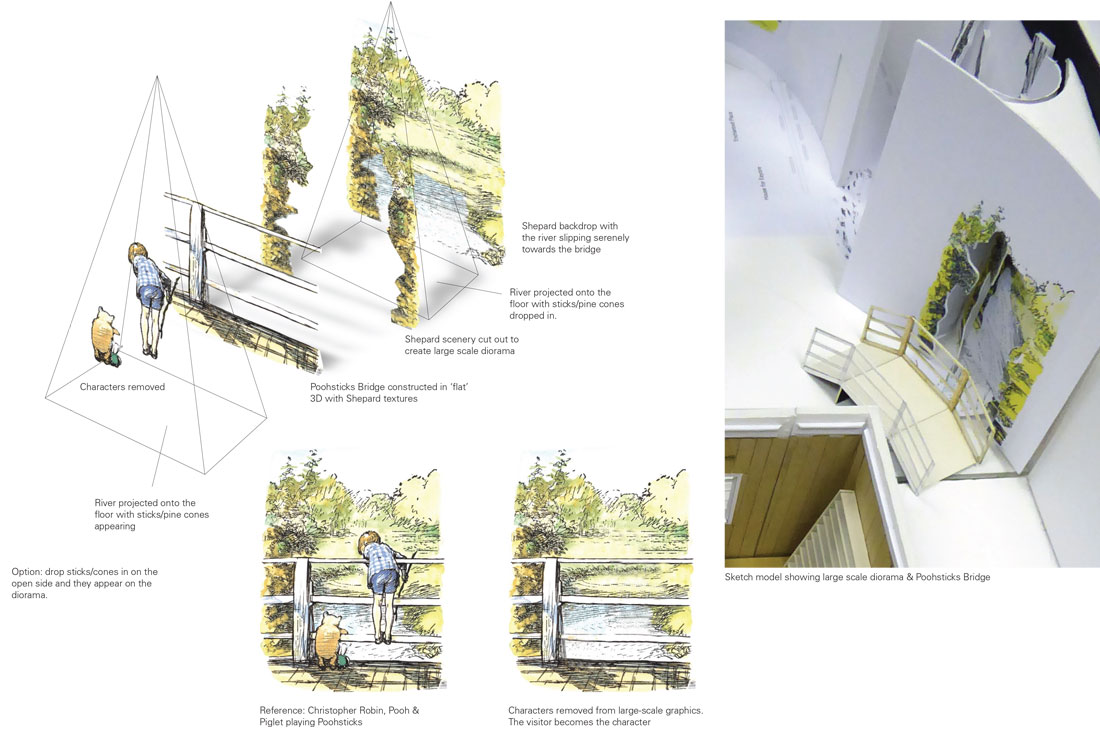 Winnie the Pooh at the V+A
Winnie the Pooh at the V+A
Alan Farlie
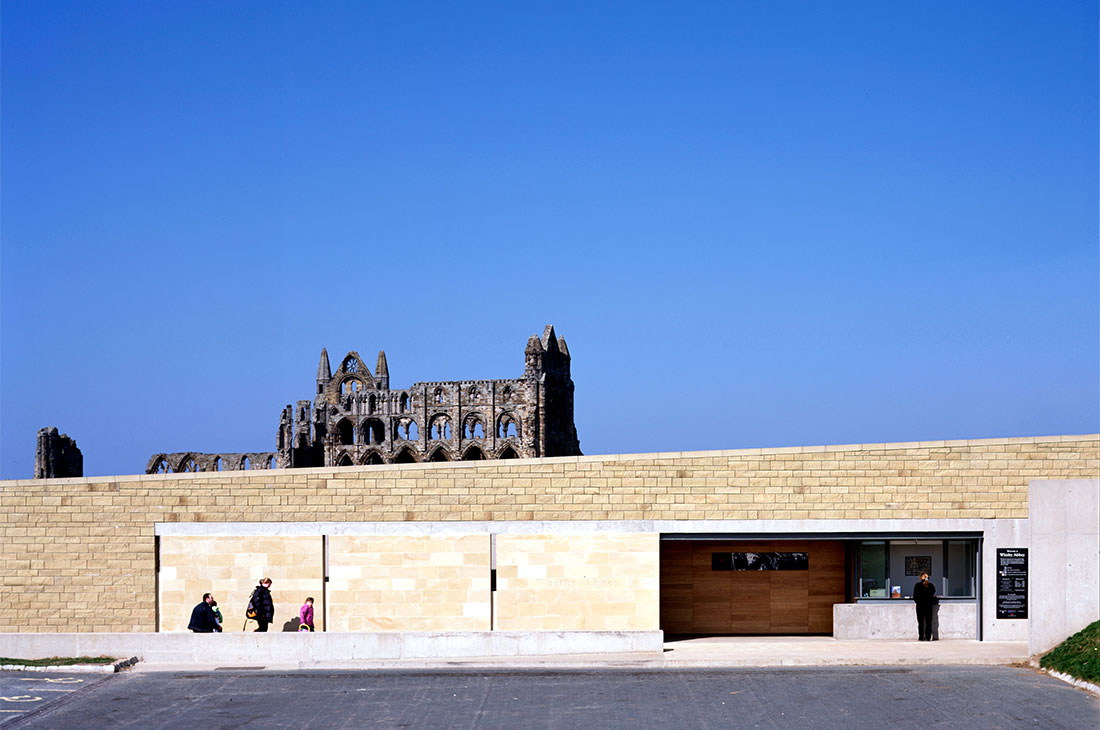
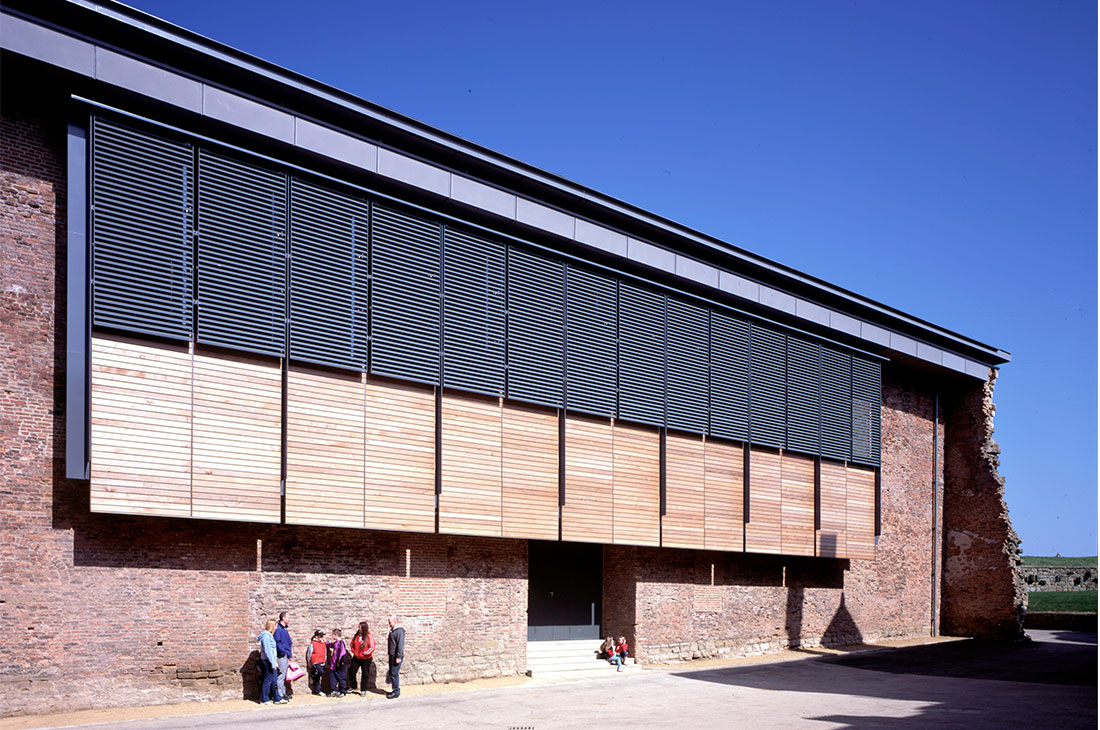
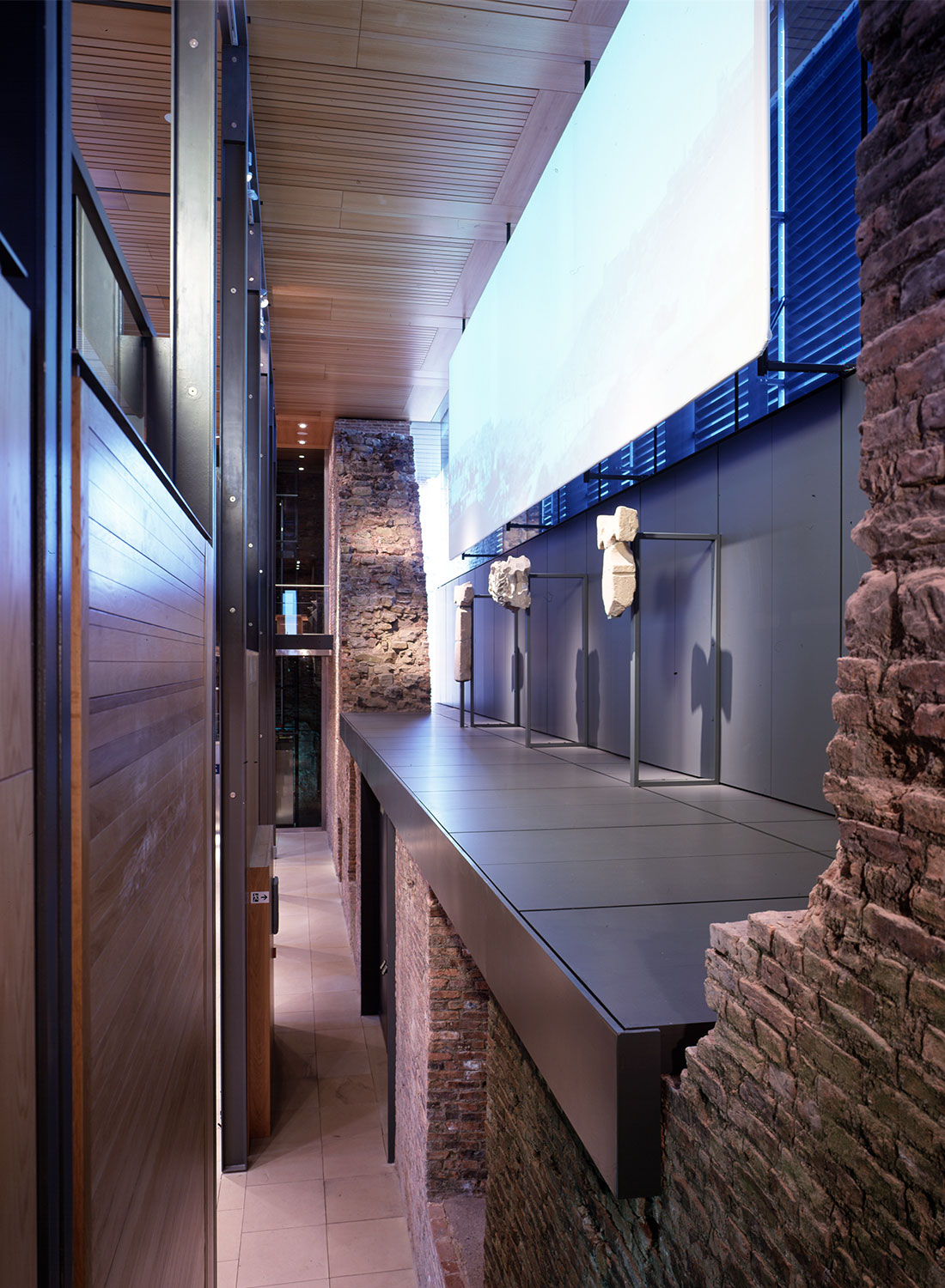 Whitby Abbey Visitors Centre
Whitby Abbey Visitors Centre
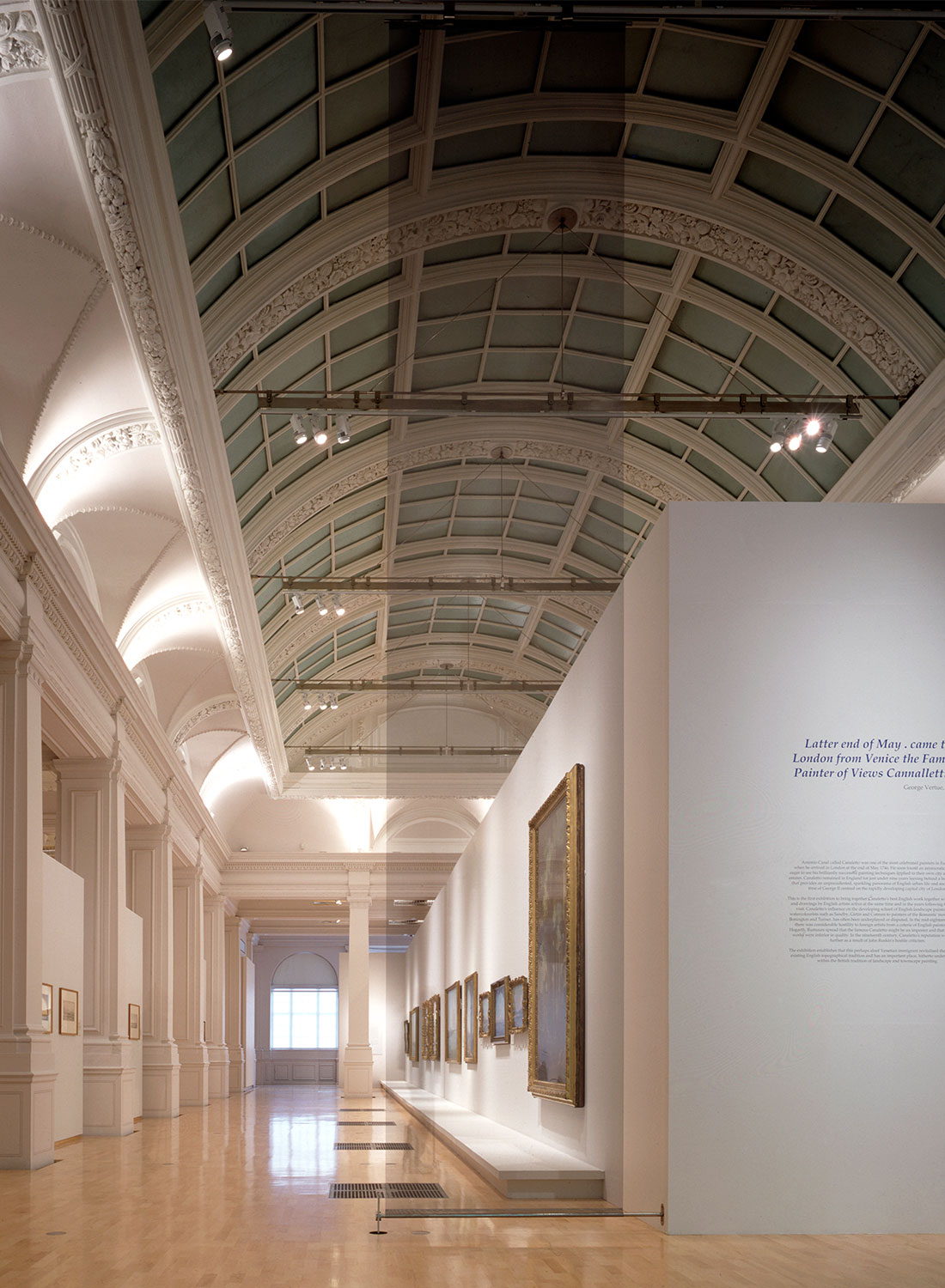
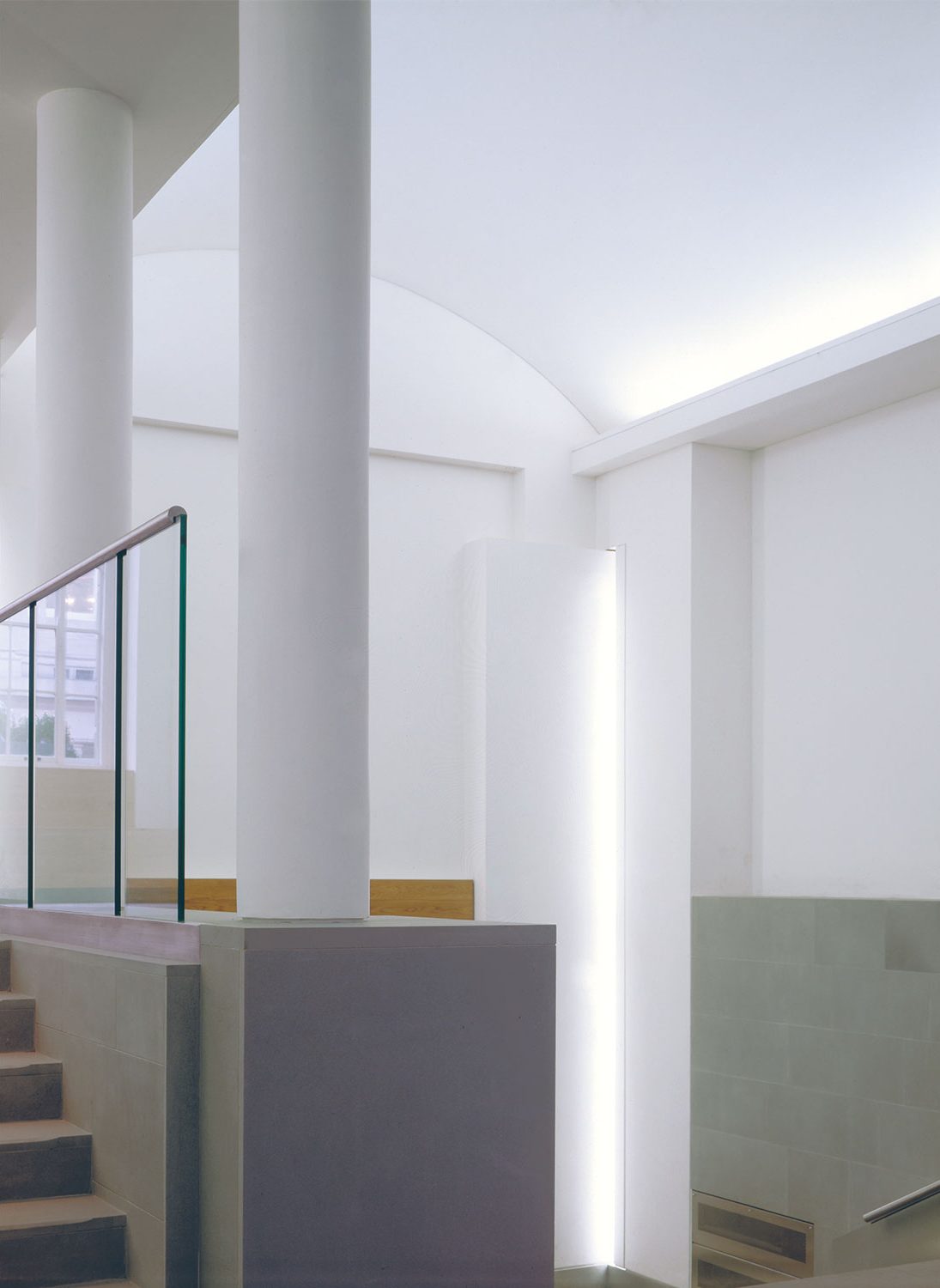 Birmingham Gas Hall Gallery
Birmingham Gas Hall Gallery
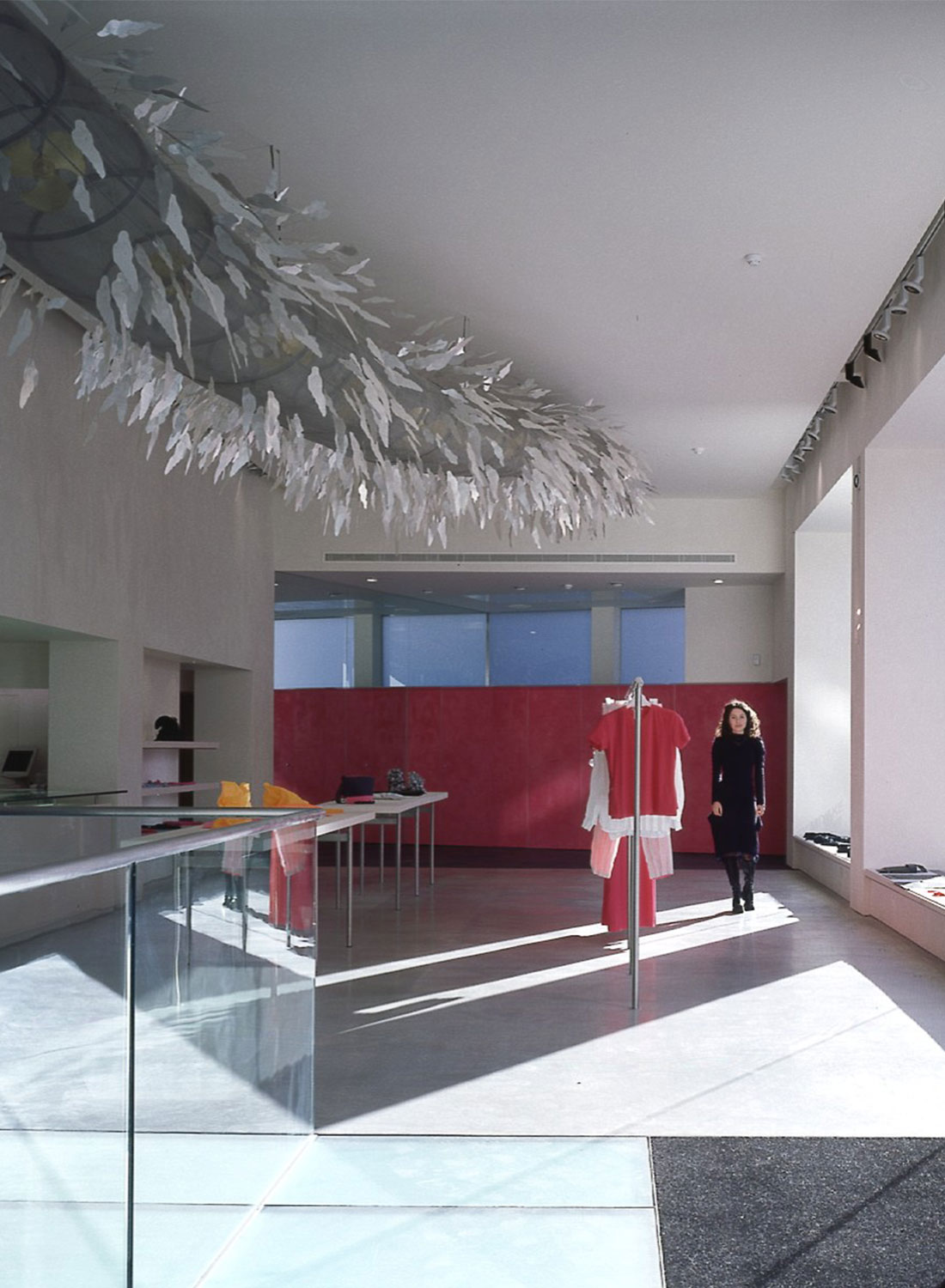
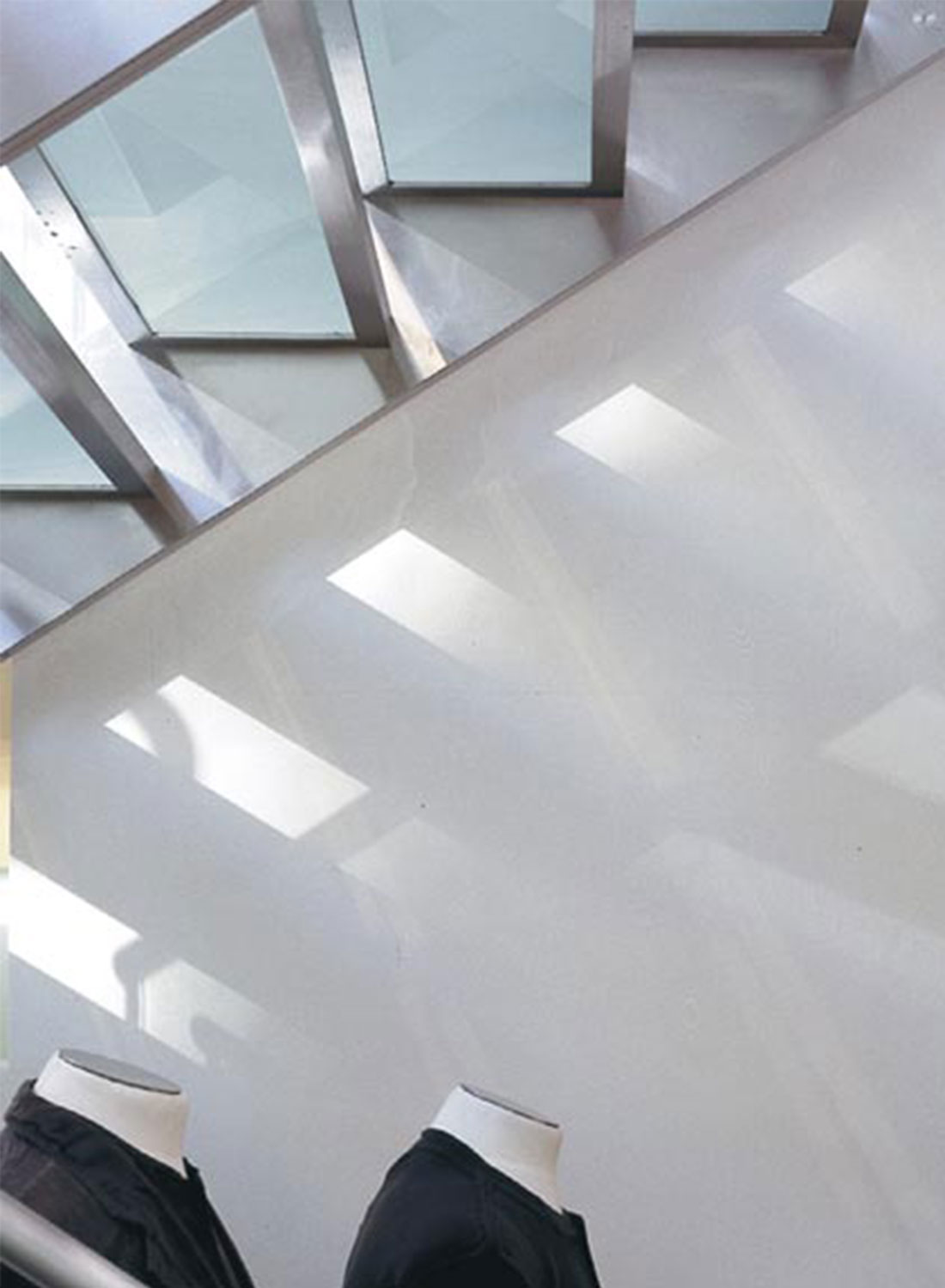 Issey Myake London
Issey Myake London

 Winnie the Pooh at the V+A
Winnie the Pooh at the V+A


 Whitby Abbey Visitors Centre
Whitby Abbey Visitors Centre

 Birmingham Gas Hall Gallery
Birmingham Gas Hall Gallery

 Issey Myake London
Issey Myake London
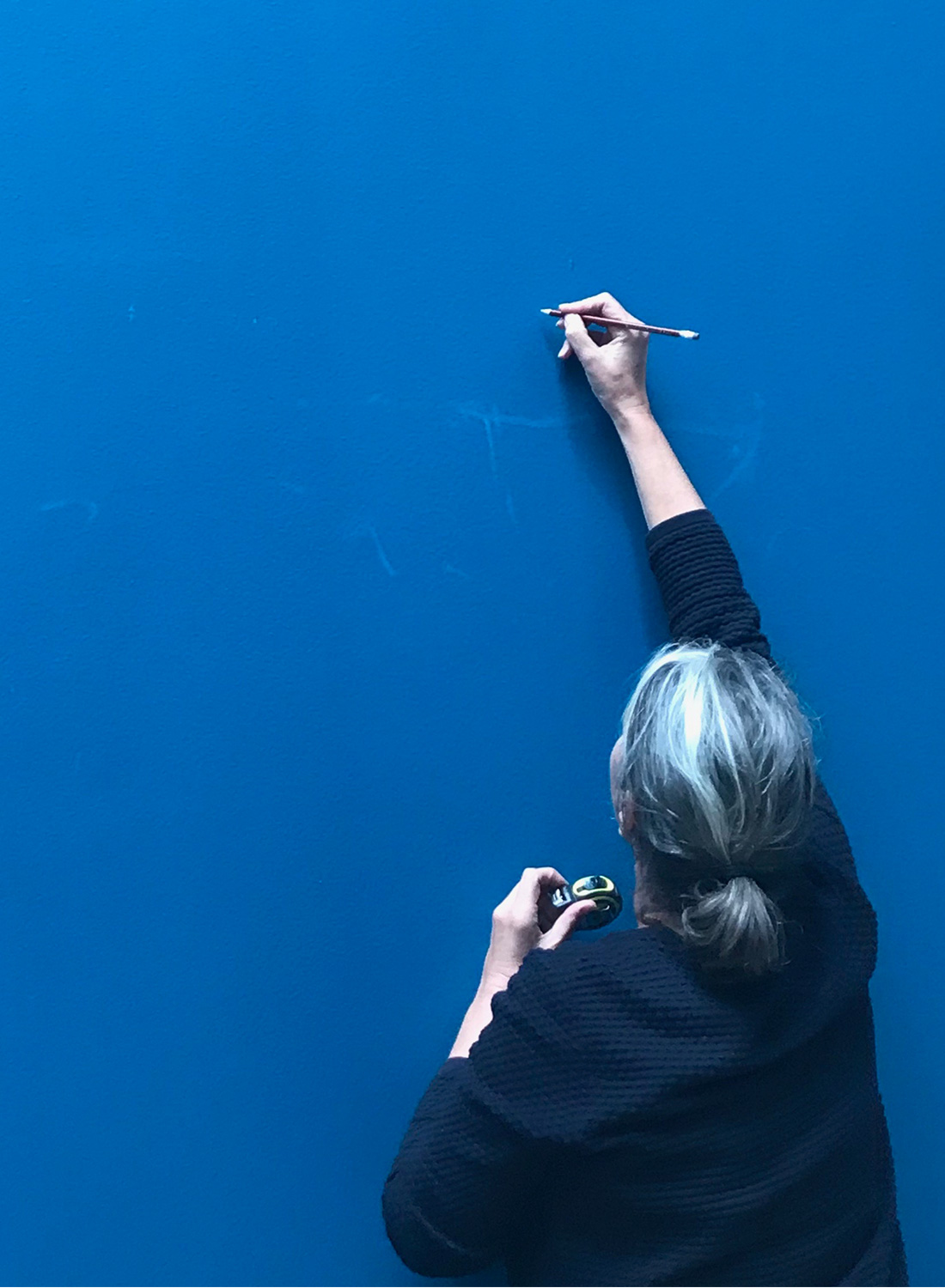
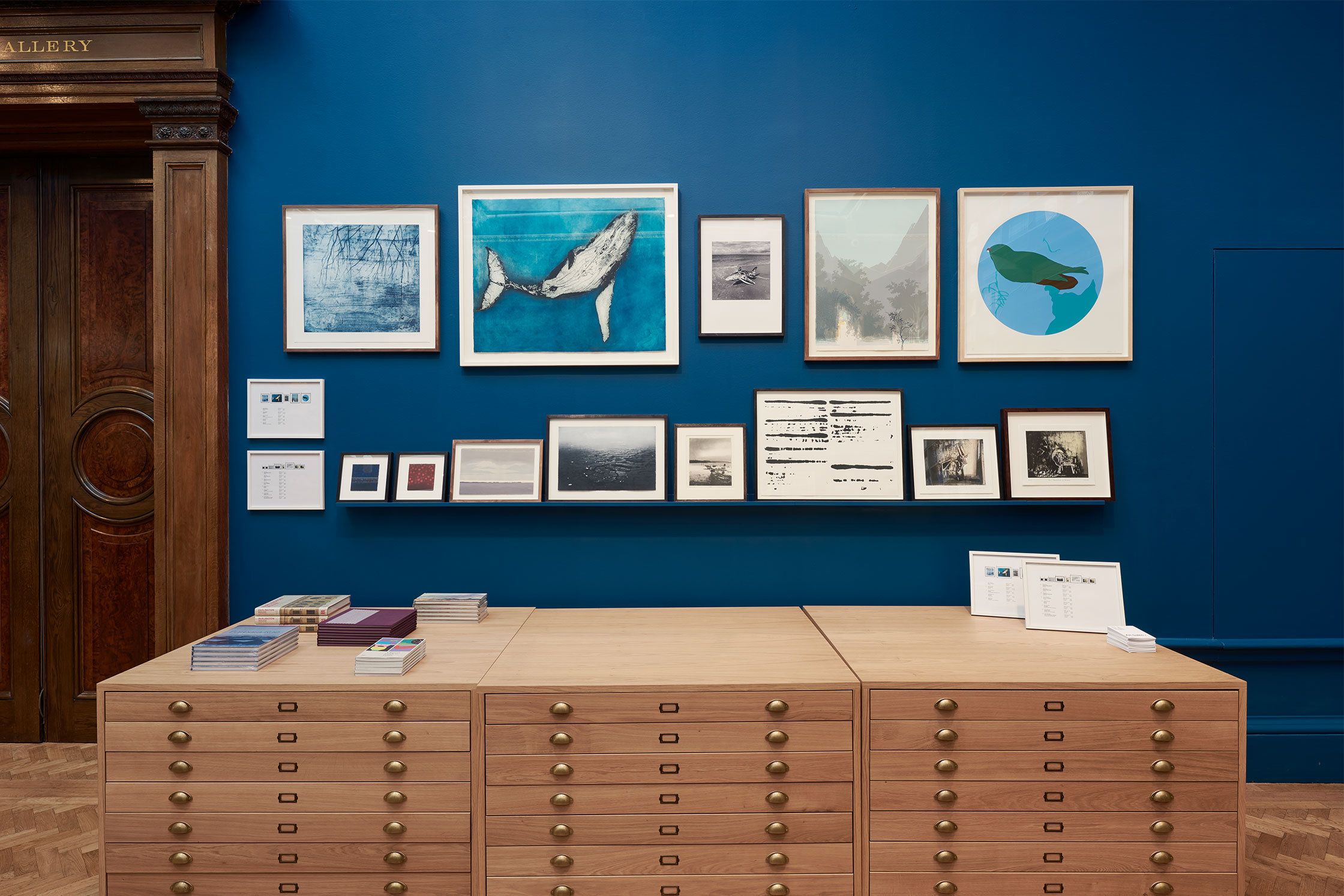 Royal Academy Shop
Royal Academy ShopI’m a registered Architect with 25 years experience.
Born in Rotterdam, the Netherlands , I moved to the UK in 1988 and attended the School of Architecture at Edinburgh University.
After graduating with distinction, I pursued my architectural career in London, working with internationally acclaimed practices Skidmore Owings and Merrill Inc., Benson + Forsyth and Stanton Williams.
During my 7 years at Benson + Forsyth, I played a key role in the Museum of Scotland and National Gallery of Ireland. Both projects were short-listed for the Stirling Prize.
For the Museum of Scotland I was the senior project architect for the fit out and integrated Exhibition Design.
During my time at Stanton Williams, I was the project architect for Selfridges Manchester Exchange Square and Selfridges Birmingham Menswear and Beauty.
Whilst at Stanton Williams I worked closely with Alan Farlie and in 2003, Alan and I founded RFK Architects Ltd.
Our mutual experience in both museum and retail design is evident in all our projects.
Over the years I’ve built a strong portfolio of retail projects, from luxury to high street, department stores to independent concept stores, in the UK as well as the Netherlands, Spain and United States.
Our clients include (amongst others) Selfridges, de Bijenkorf, Harrods, Fenwick, John Lewis and Boots. I’ve also led museum enterprise projects (shops) for the V+A, the Royal Academy, the British Museum and Kings College Cambridge.
As well as the obvious creative and technical abilities required to be an architect, I have also developed the necessary skills to be as company director, practice leader and employer.
I’m organised, a good communicator and financially astute.
In 2014 I made the UK’s Power Part Time Top 50 list - when my daughter was a year old. I’ve now returned to working full time, but actively encourage flexible working within our practice.
In addition to my work at RFK Architects, I’ve been a Visiting Lecturer at Westminster University since 2005, where I tutor the MA Interiors - Retail Design Module.
I’m also Vice - Chair of Governors at Coleridge Primary School.
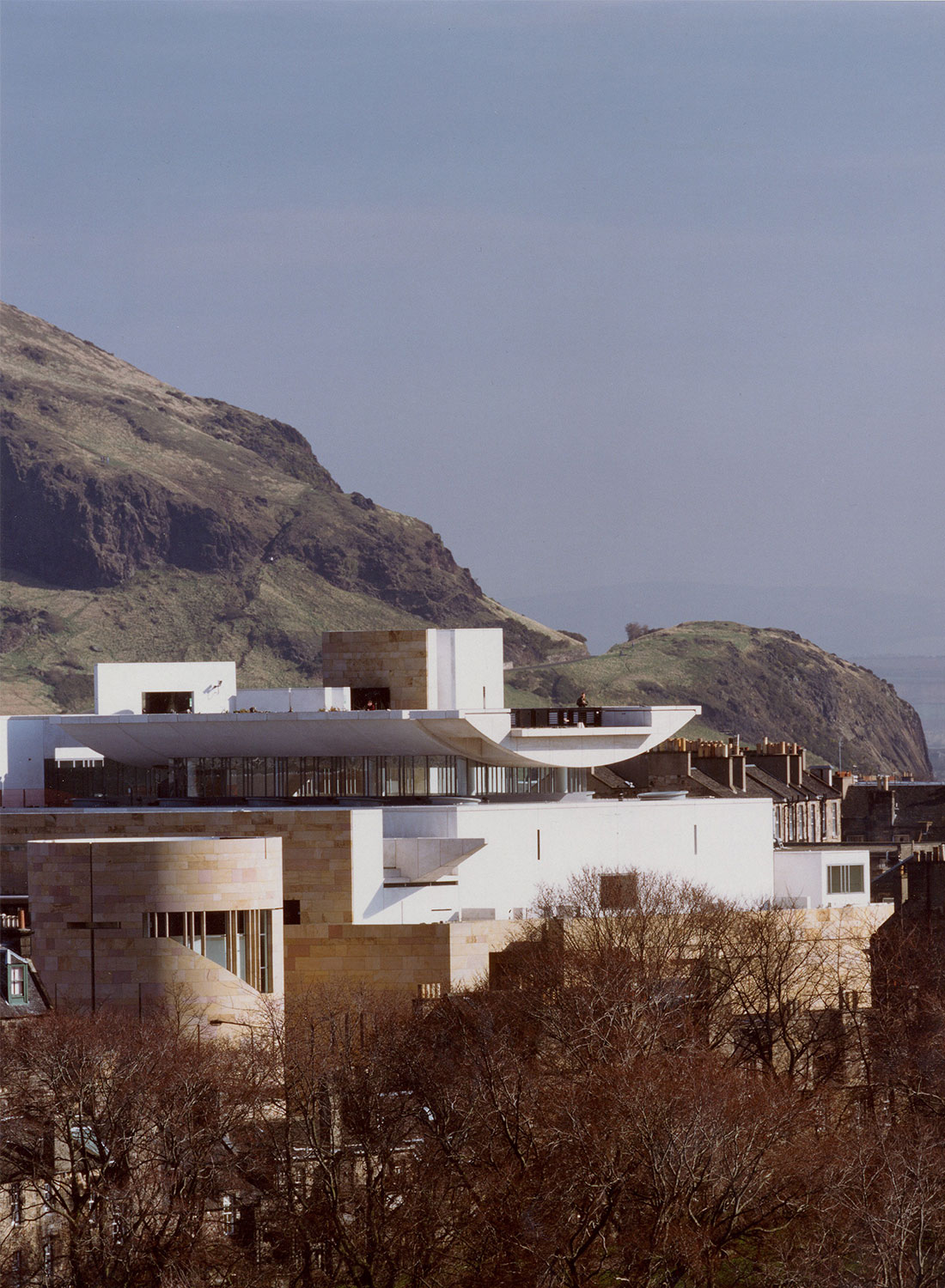
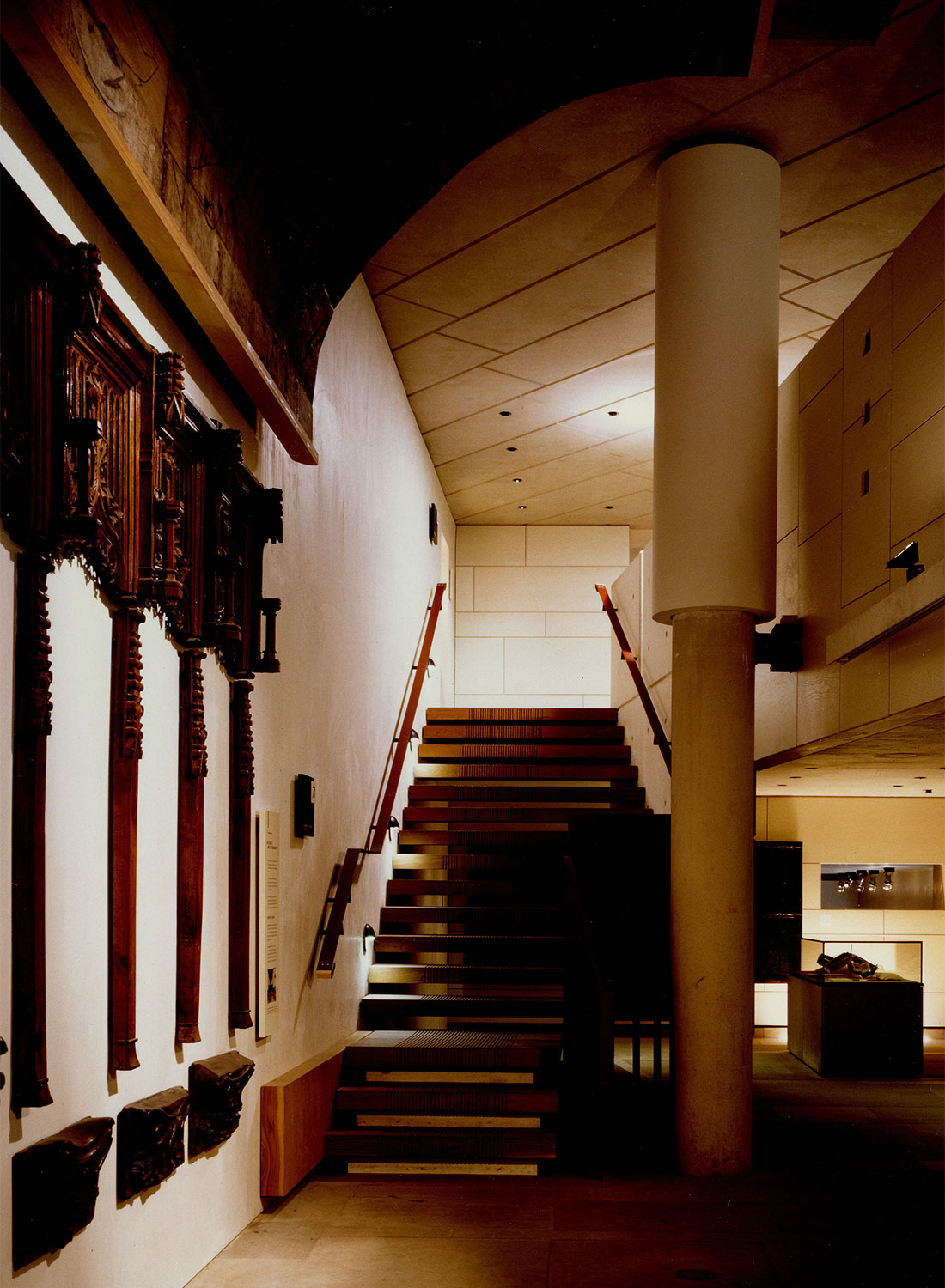 Museum of Scotland
Museum of Scotland
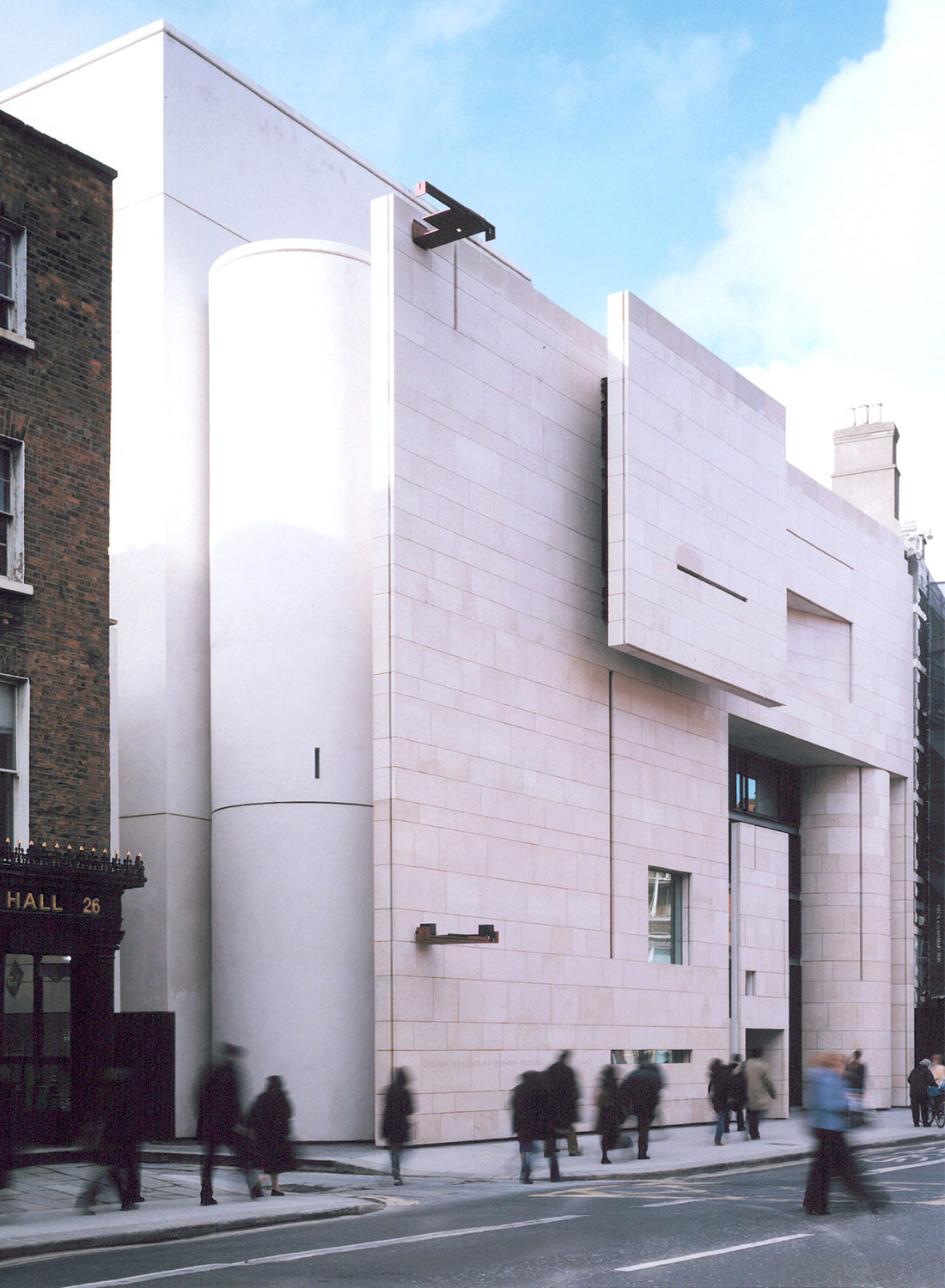
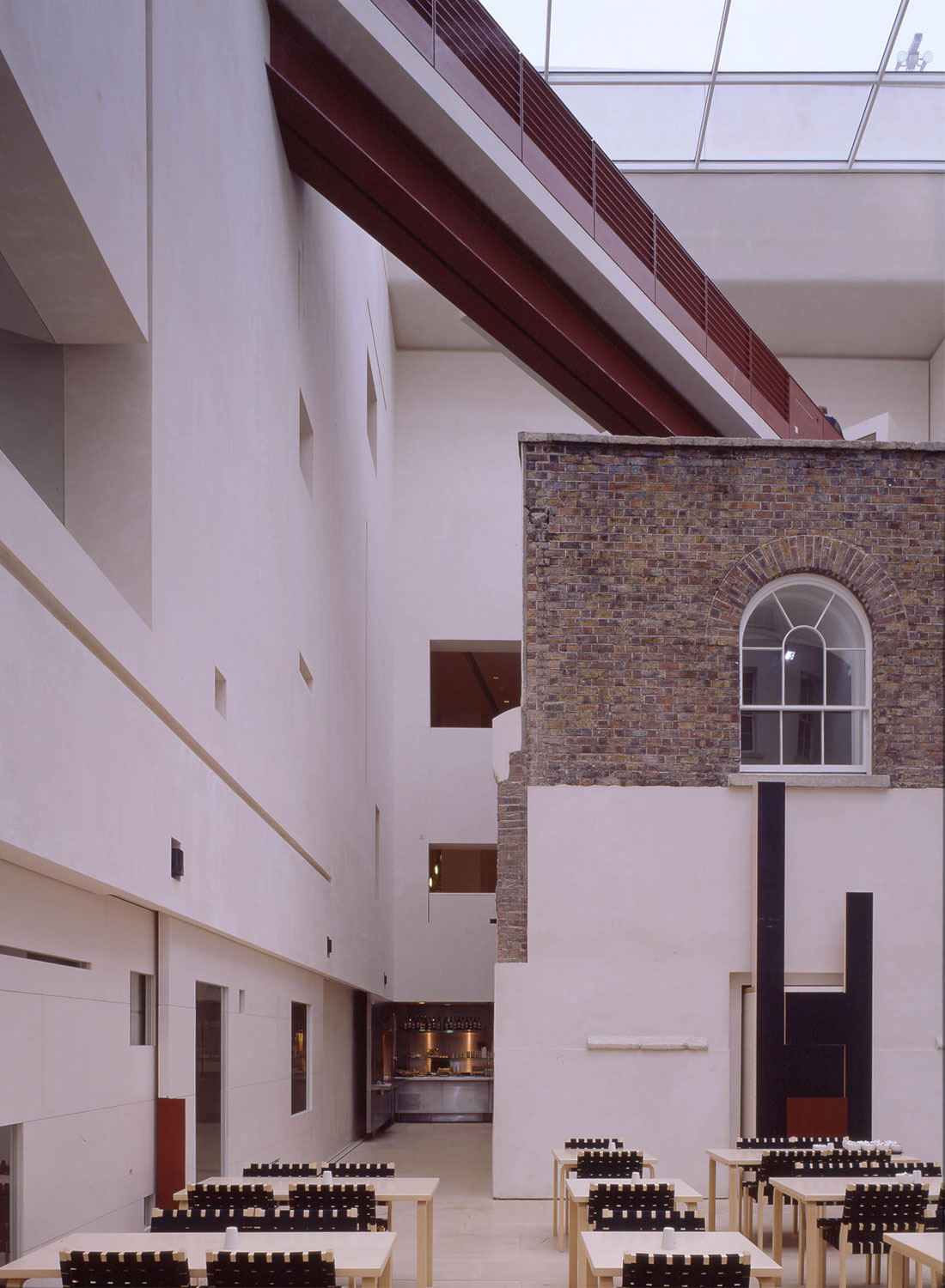 National Gallery of Ireland
National Gallery of Ireland
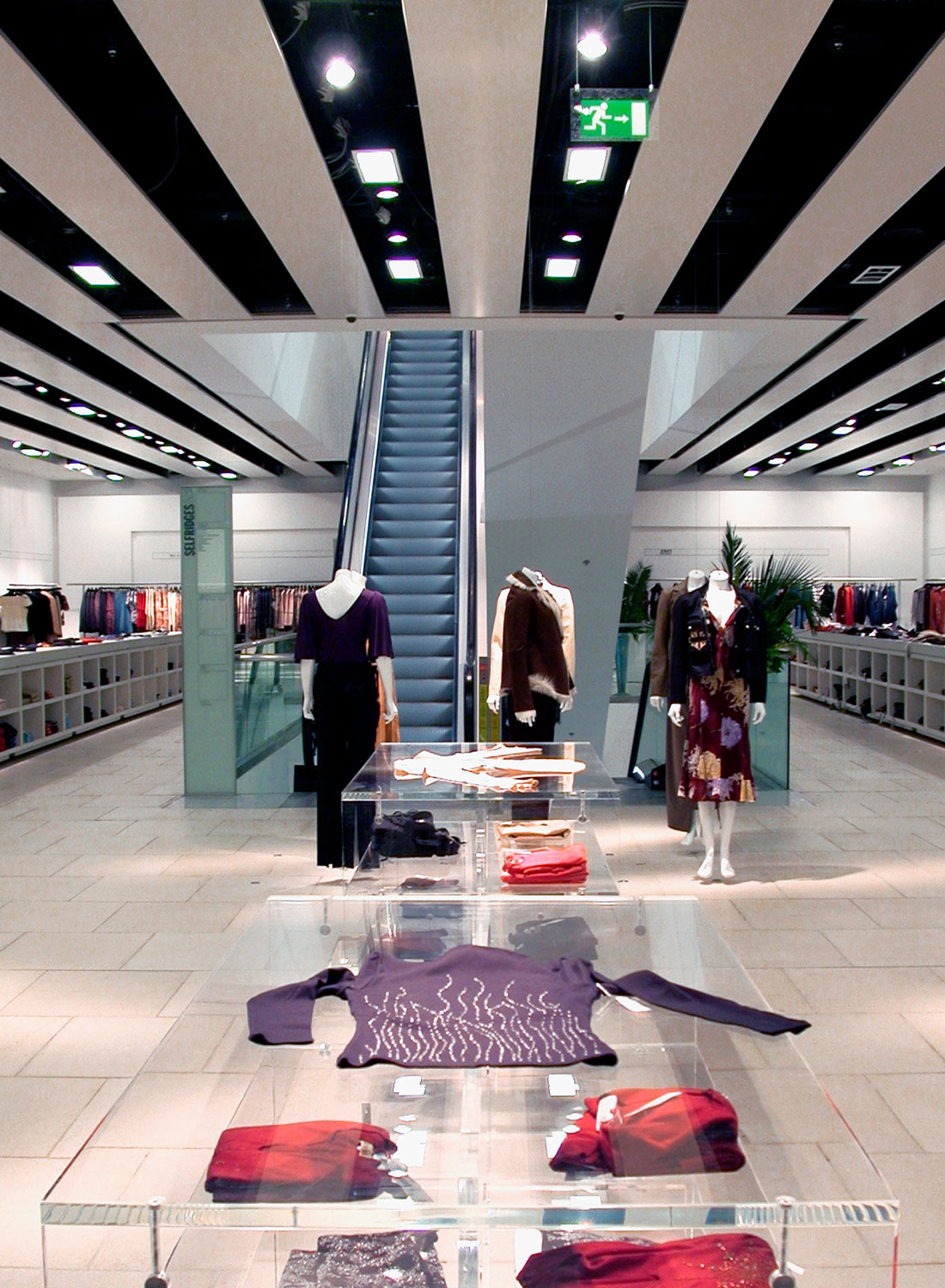
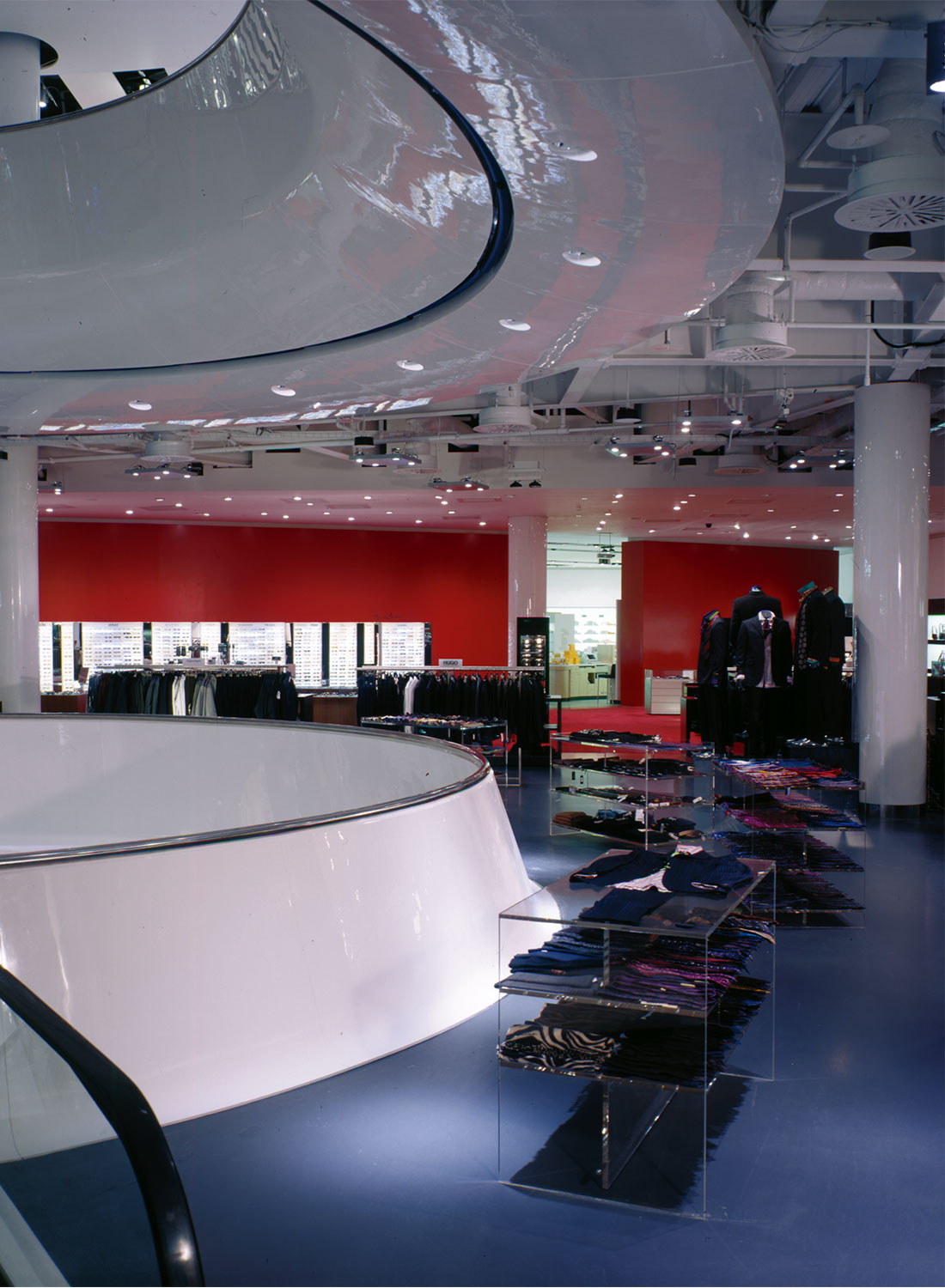 Selfridges Birmingham and Manchester
Selfridges Birmingham and Manchester
RFK Architects Ltd was founded by Alan Farlie and Debby Kuypers in 2003.
We are a design led architecture and design practice. We are part of the creative community in the Arts Building at Finsbury Park, London N4.
At RFK the principle sectors we work in are retail and hospitality, museums and galleries, offices and workspace.
The practice has delivered projects of the highest design quality. We develop solutions that are formally, functionally and technically innovative, but always within cost and programme.
We undertake projects of varying sizes, from one off display cases and furniture, to buildings and fit outs up to £50million construction cost.
We are a close knit team with low staff turn over. This makes us efficient and allows each member to take on challenges and responsibilities to ensure they continue to grow.
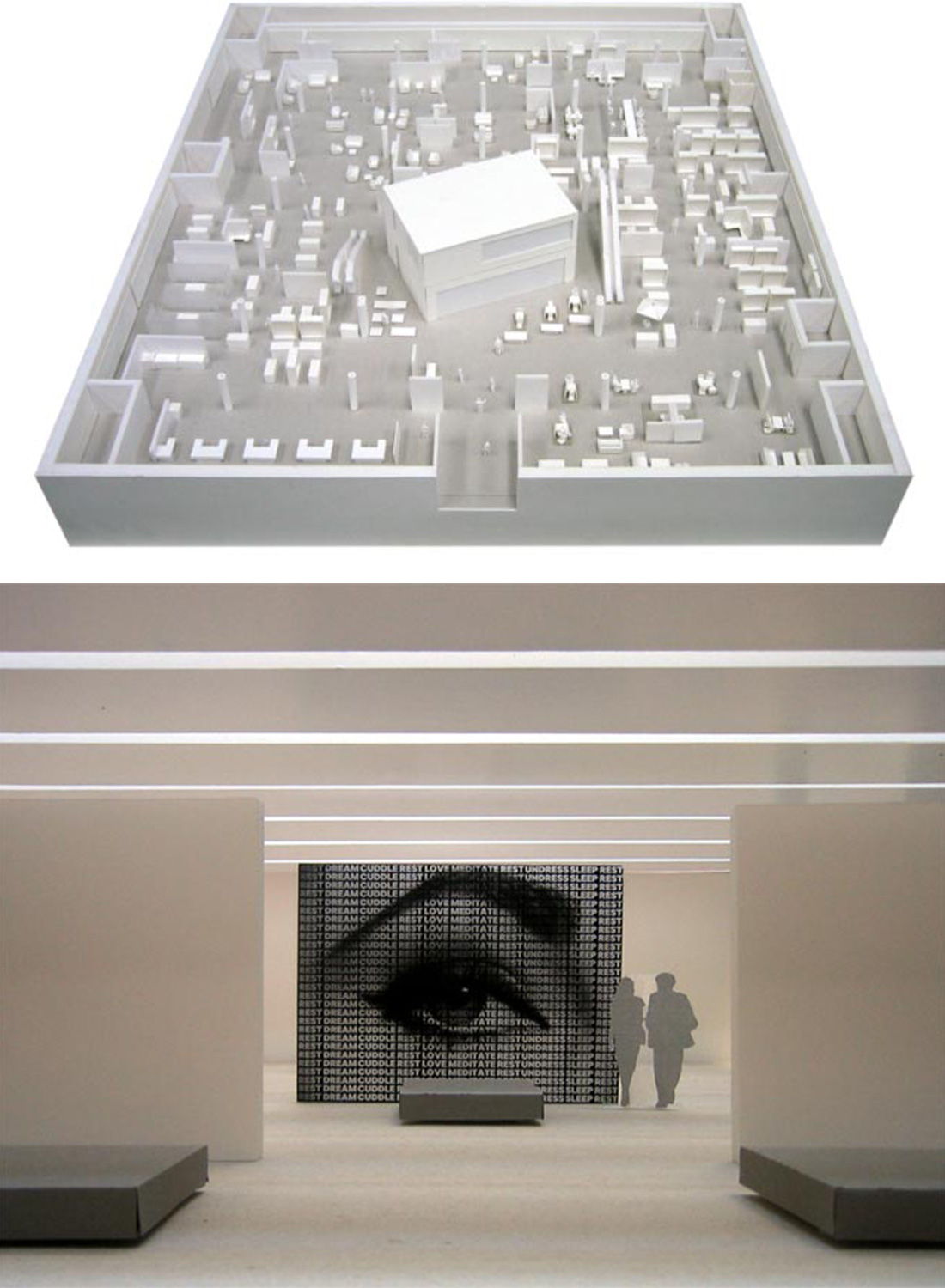
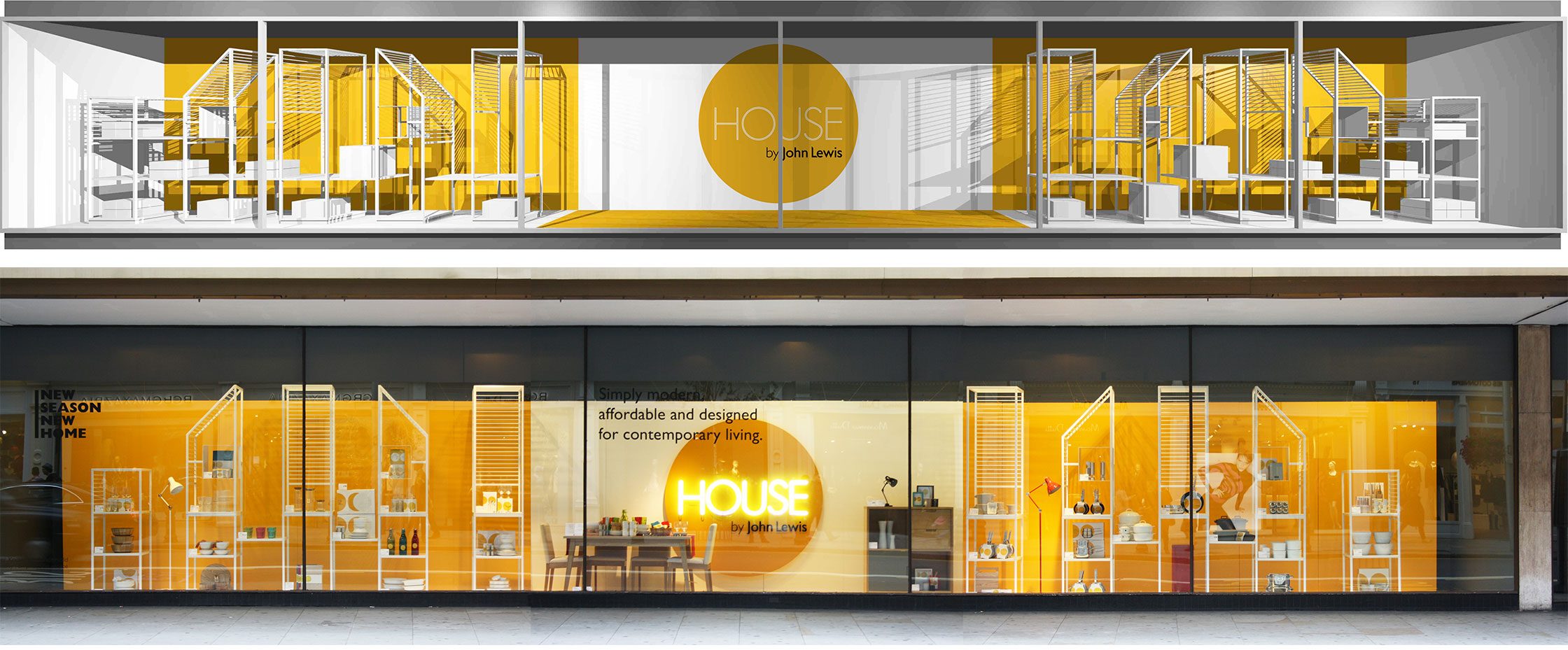 House by John Lewis
House by John Lewis
After 20 years experience in retail design and brand liaison, we go beyond providing architectural design proposals in response to a defined brief.
We work closely with our clients to develop the overall retail proposition. The customer experience is always our primary consideration.
Projects often start with an analysis of an overall masterplan, ensuring primary walkways, plot sizes and product displays are in the correct location.
A strong customer focussed masterplan with clear vistas and circulation, will help customer orientation, encourages browsing, increases dwell time and enhances the overall retail experience. This in turn increases spend and results in repeat visits.
We consider department/ category layouts and adjacencies, the product mix and locations as well as brand mix, offer, size and groupings.
We understand the challenges of the current retail landscape. We therefore actively work with our clients to find solutions that are robust and innovative and are ahead of the changing customer engagement.
We work in a variety of different ways, spanning across base-built, ‘grey-box’, ‘white-box’, full fit-out, product density analysis and display, fixture and furniture design, as well as brand design management and guidelines. We are not precious and happy to work along side other architects and designers in a truly collaborative way.
Our clients include Selfridges, de Bijenkorf, Harrods, Fenwick, John Lewis, Boots and Walgreens. All of which we’ve worked with for many years, on different projects, repeat commissions and retainers.
We are design professionals so ‘excellent’ design should be a given. The bullet points below summarise the unique services that ensure RFK delivers successful projects.
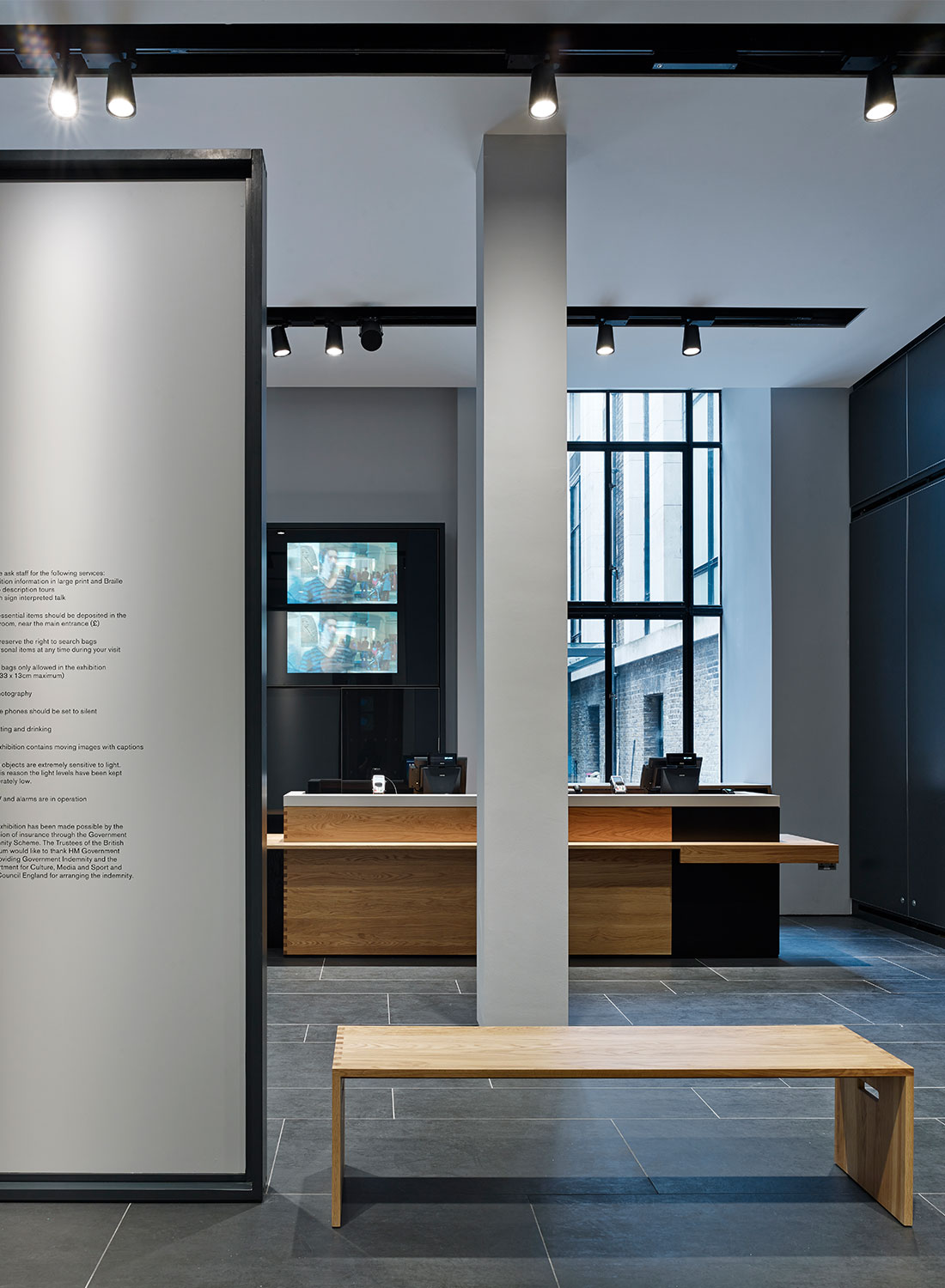
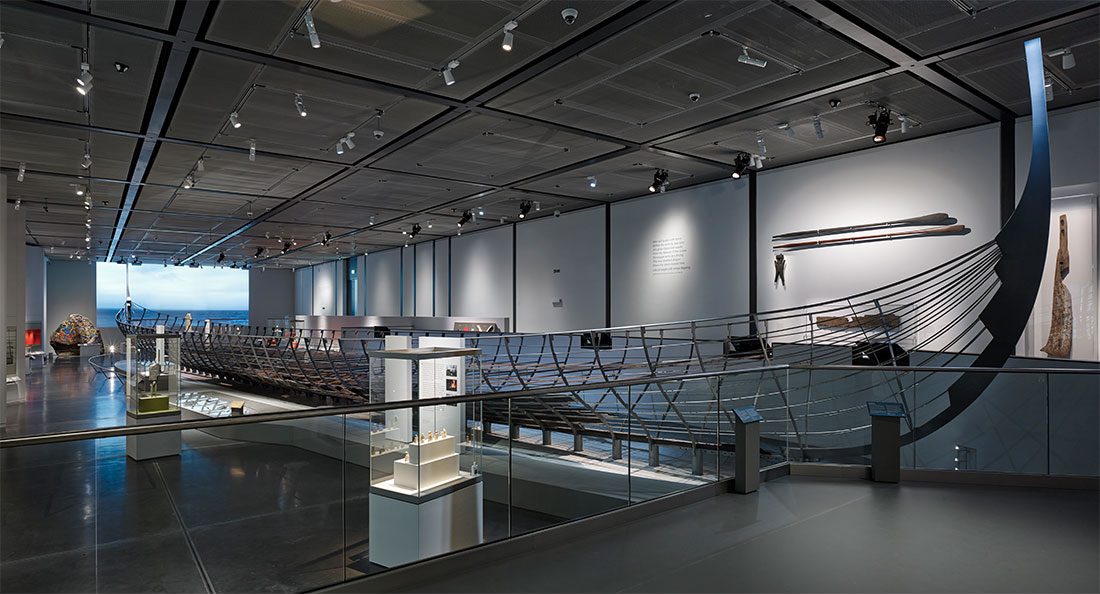 British Museum
British Museum
 Facing the Modern / Goya
Facing the Modern / Goya
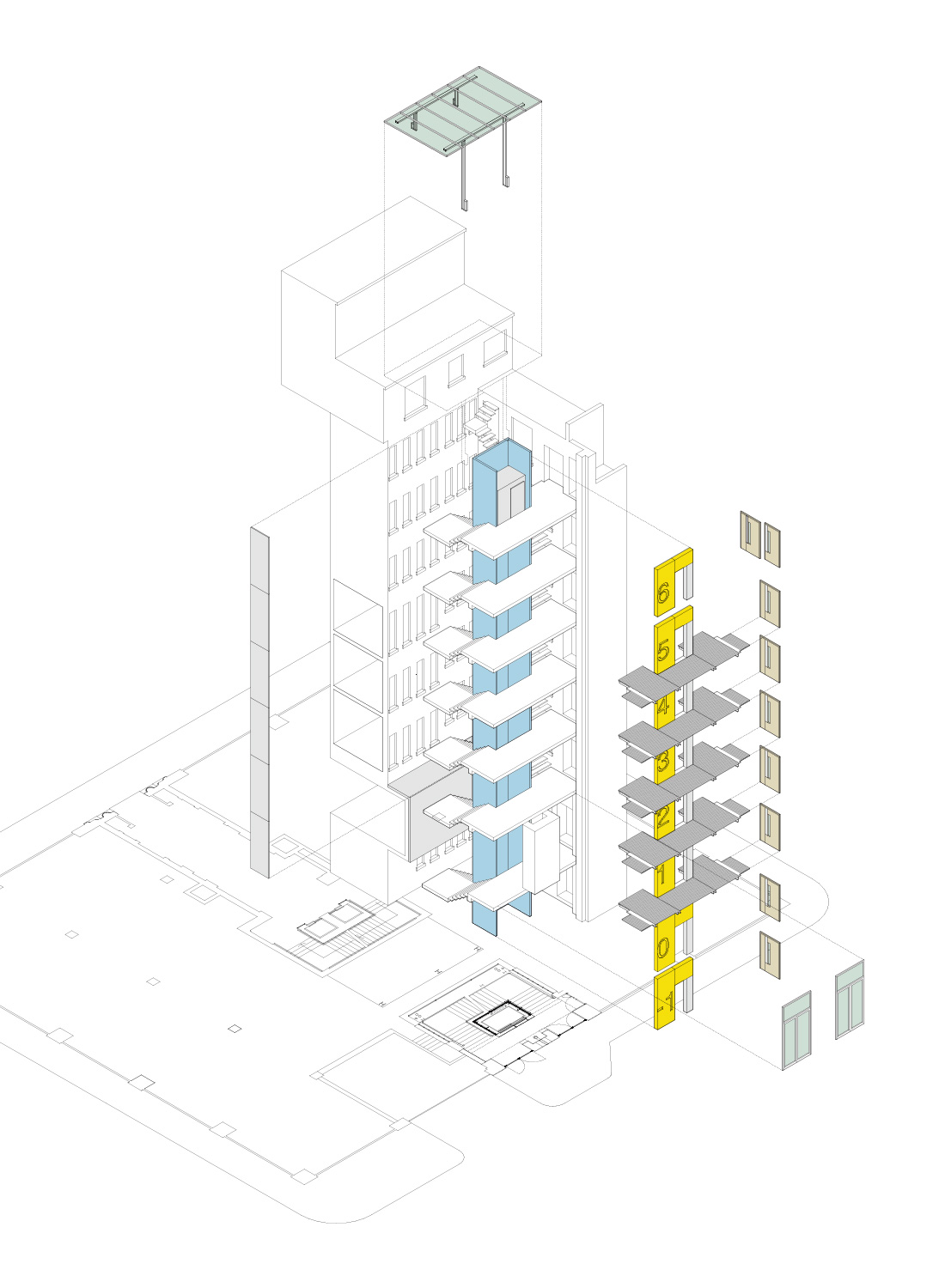
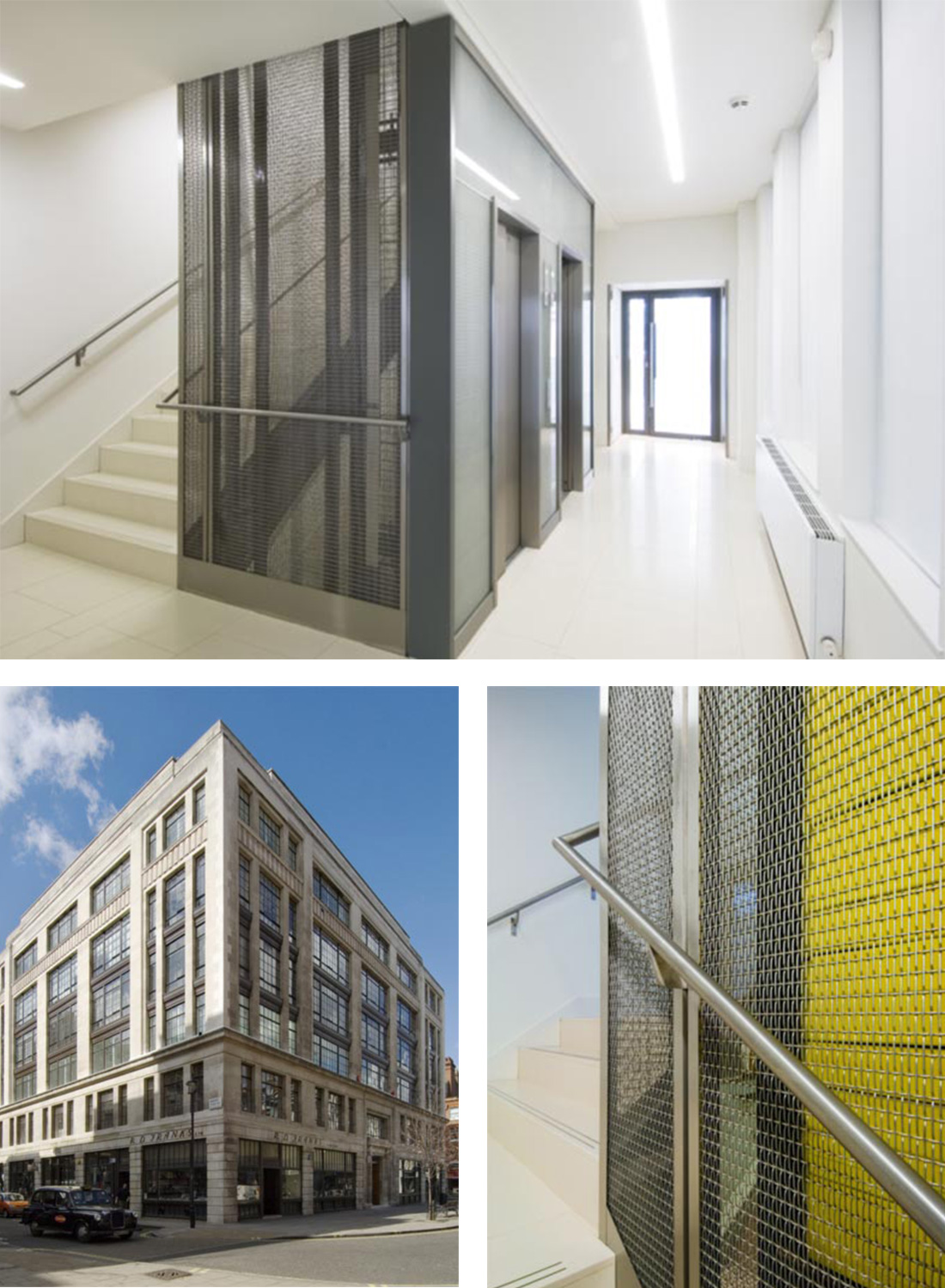 Kent House - Great Titchfield Street
Kent House - Great Titchfield Street
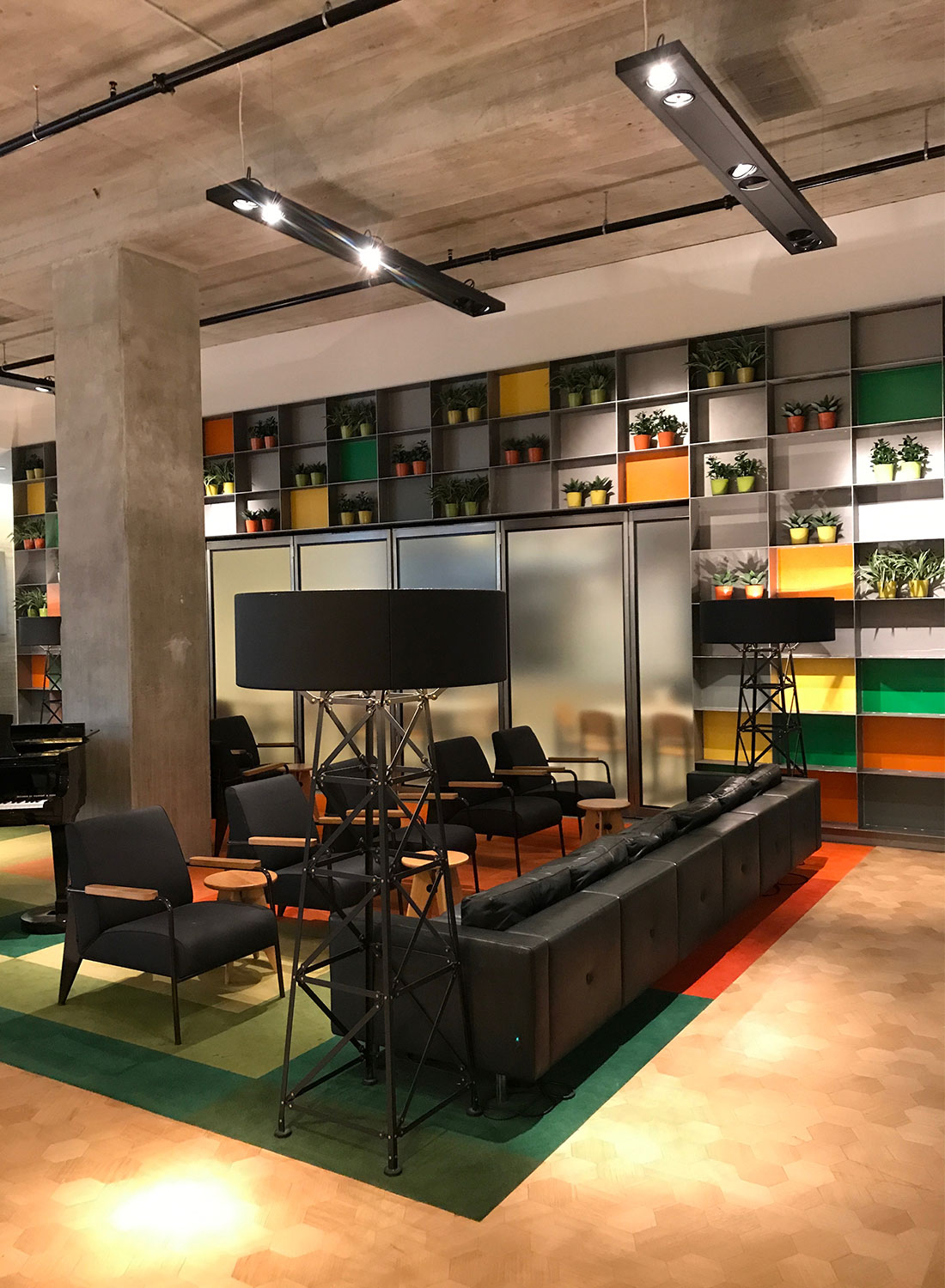
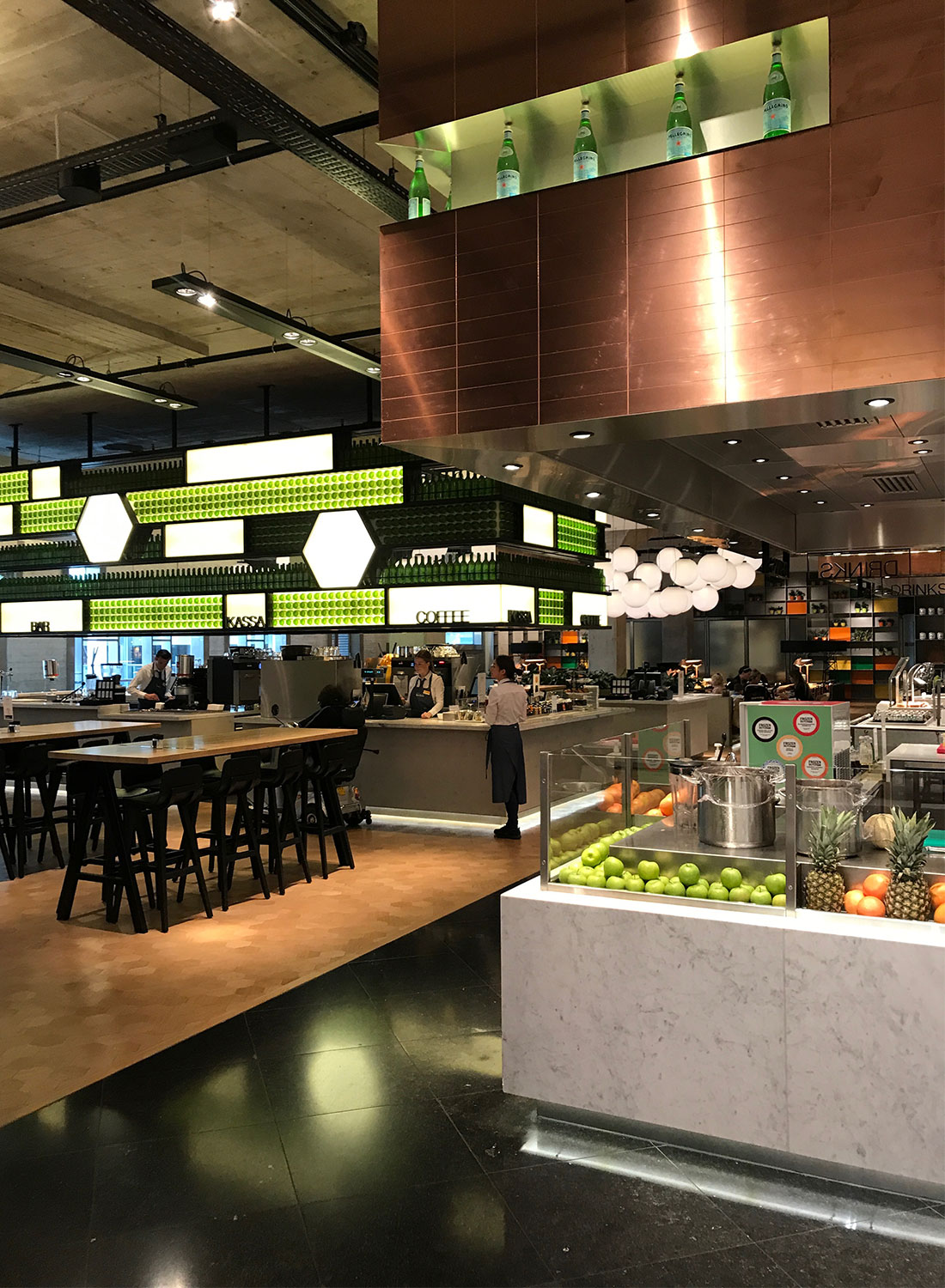
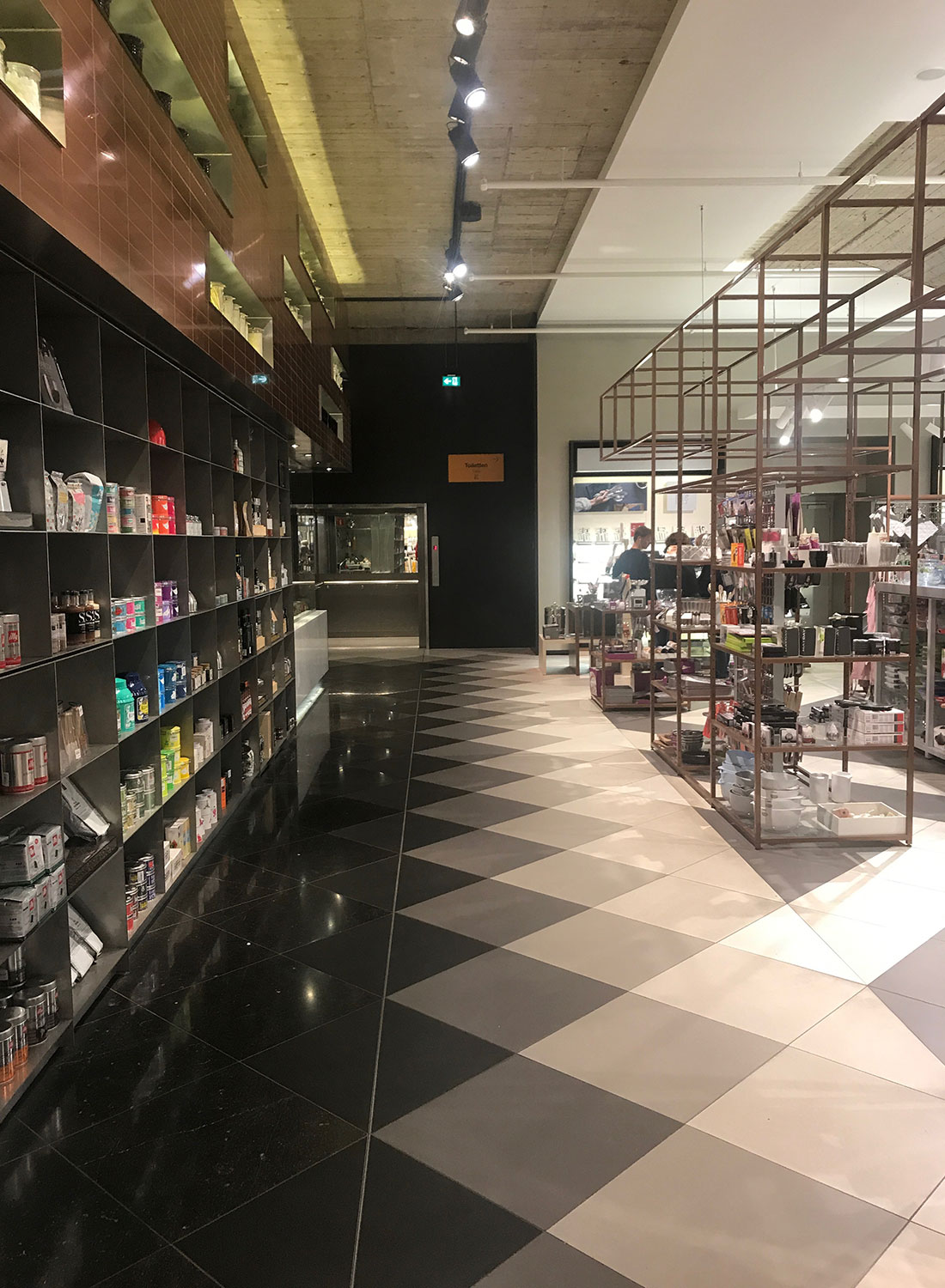 de Bijenkorf
de Bijenkorf
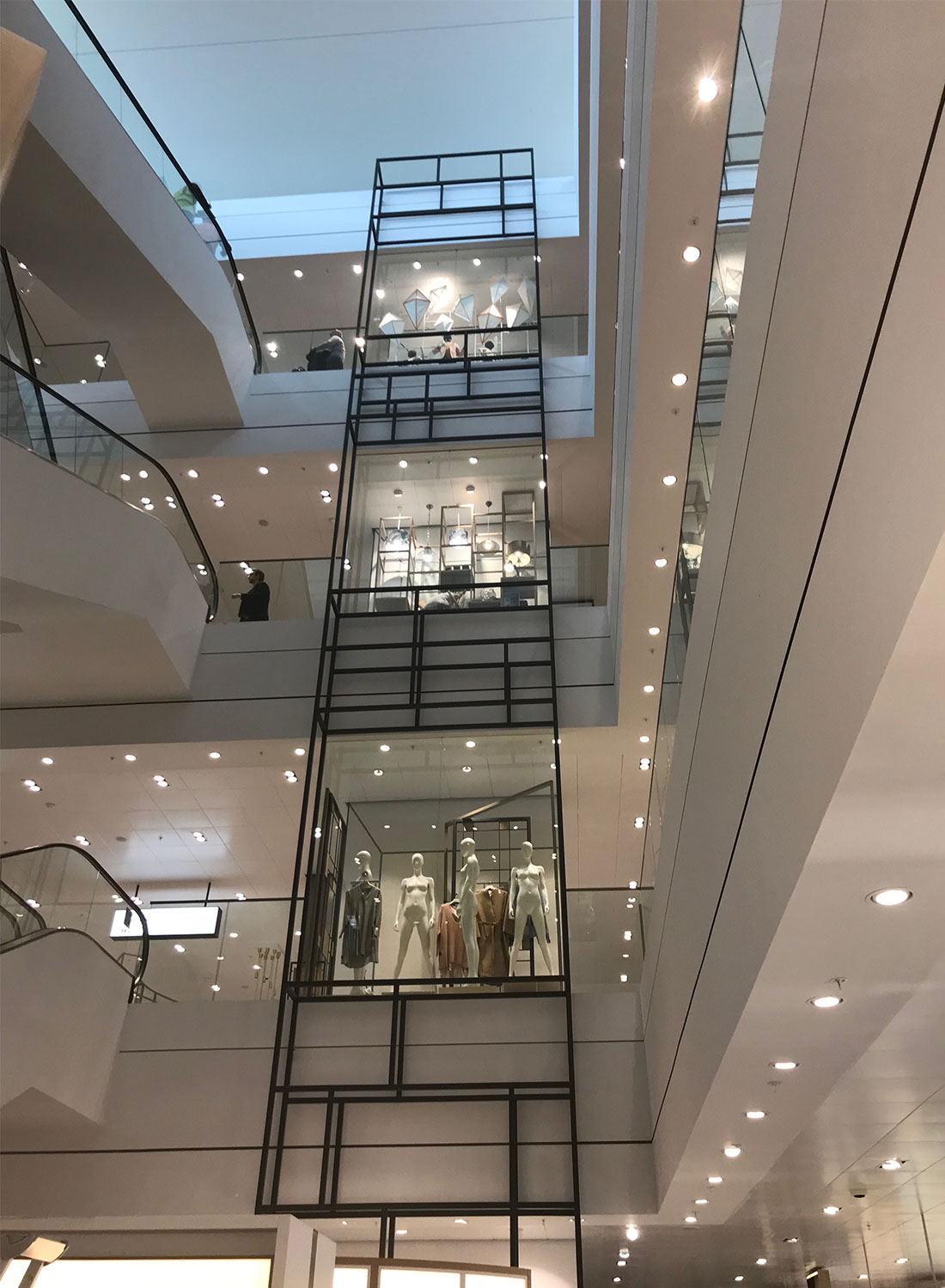
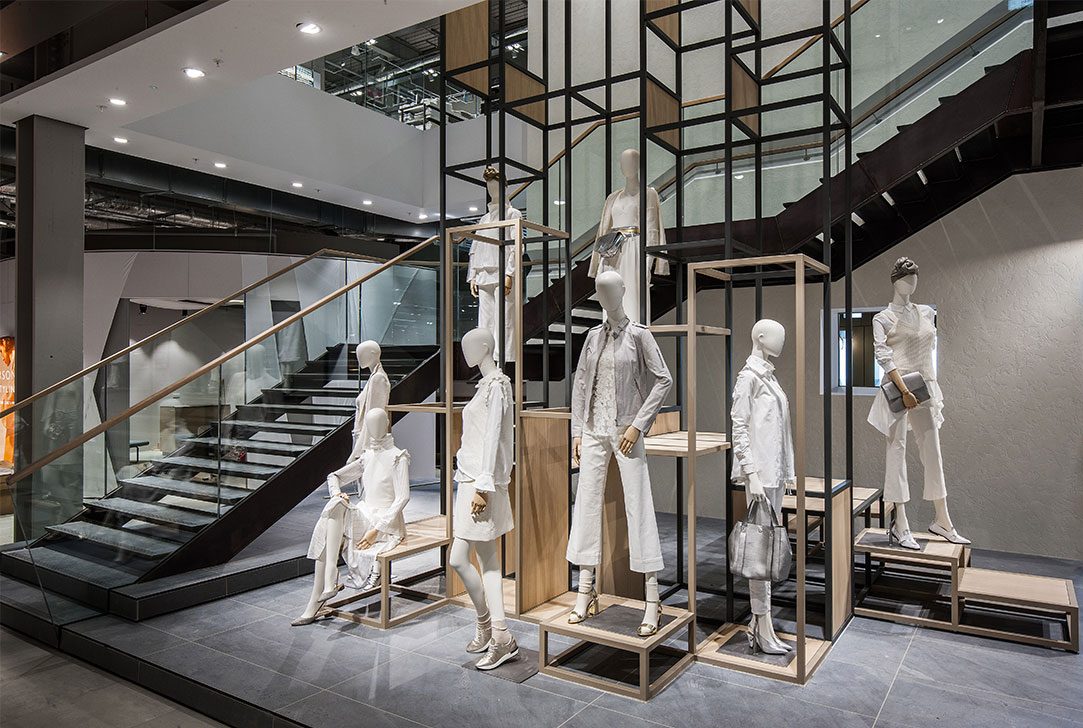 John Lewis
John Lewis
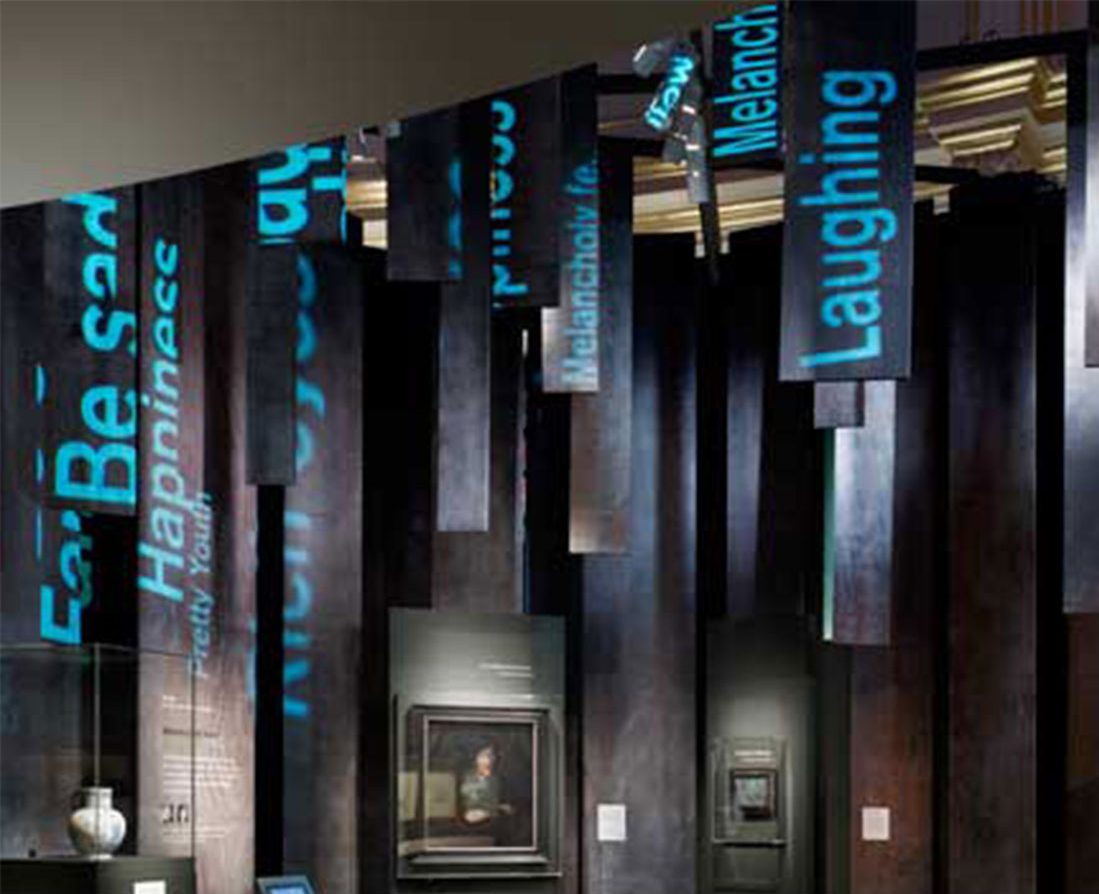 Shakespeare: Staging the World
Shakespeare: Staging the World
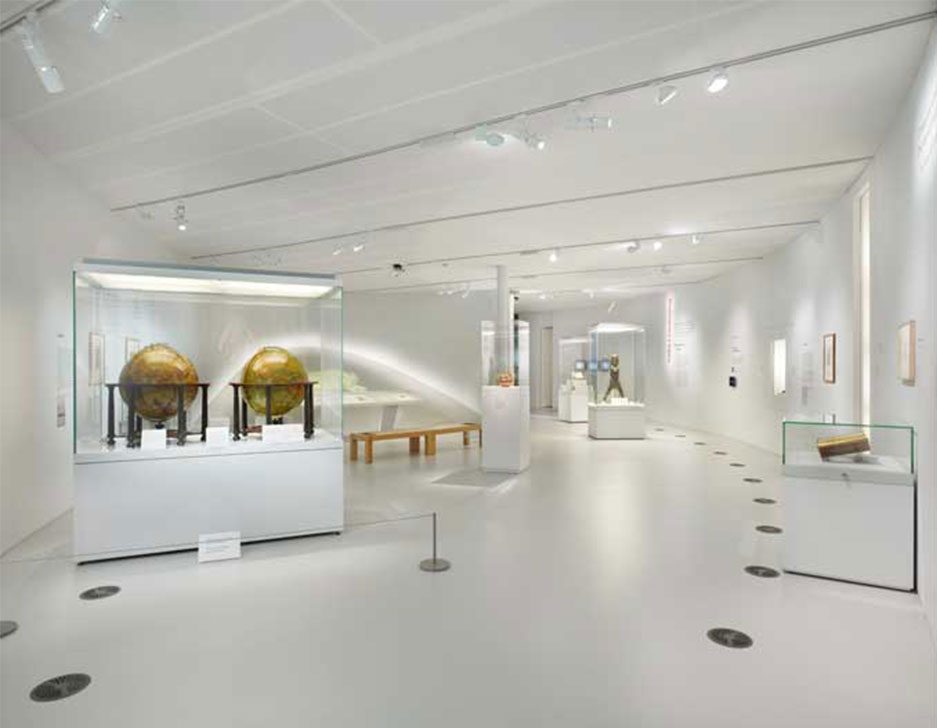
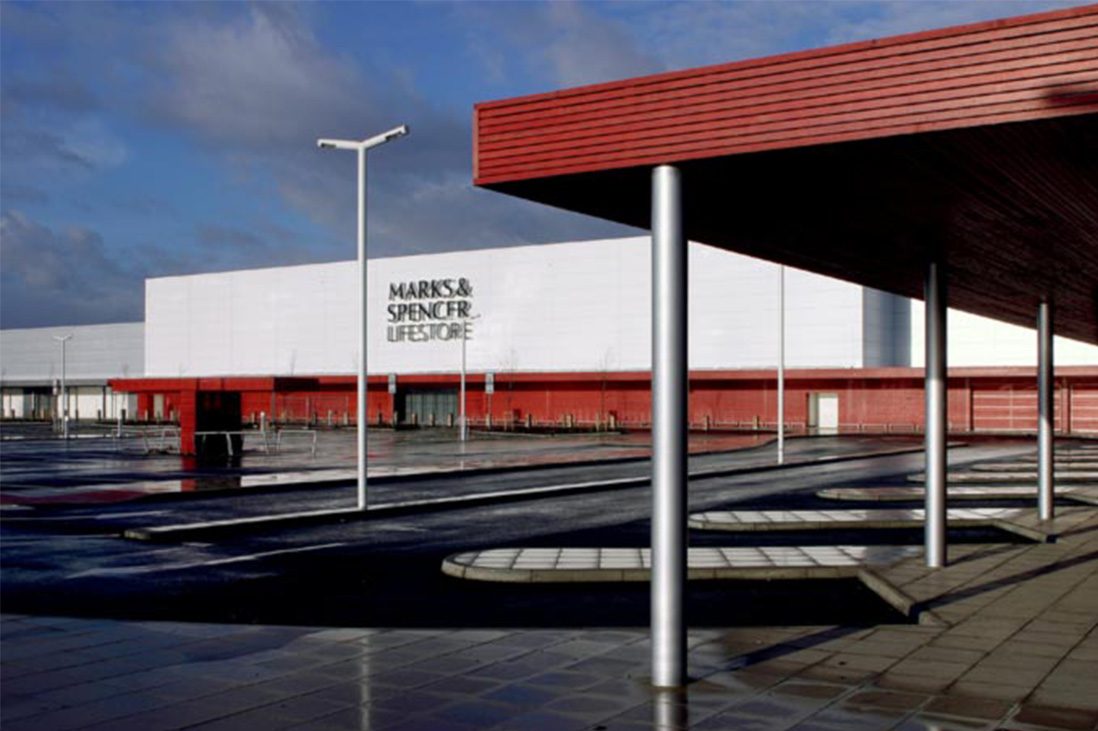
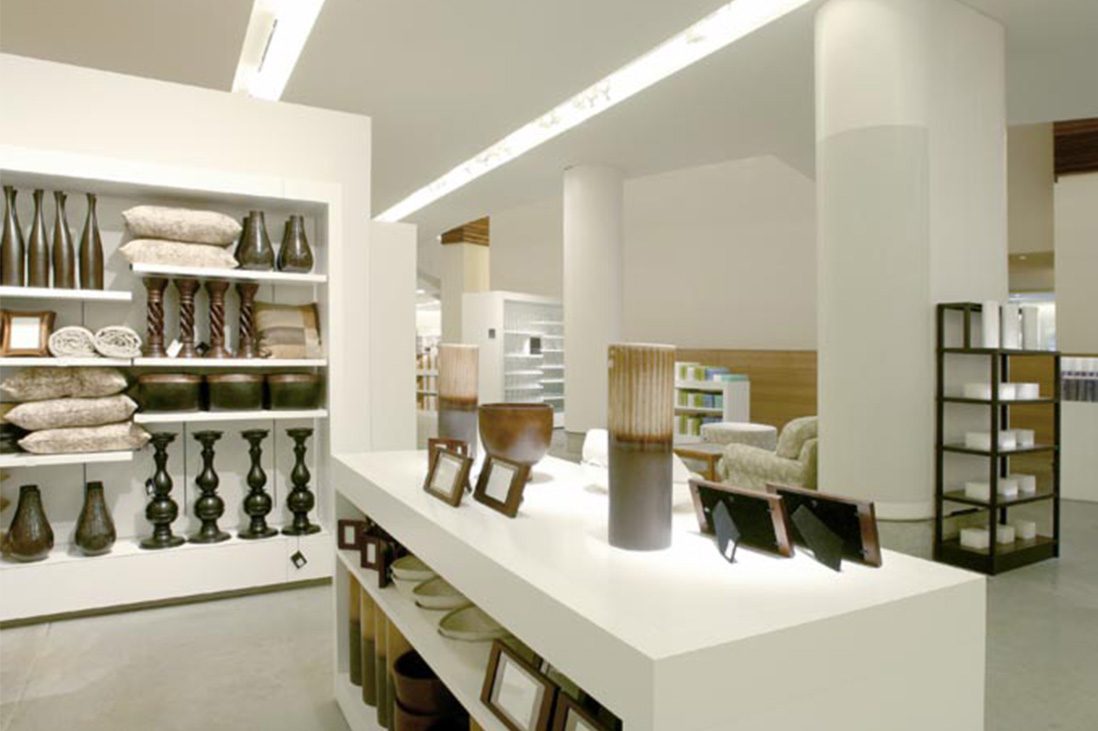 M&S Lifestore
M&S Lifestore
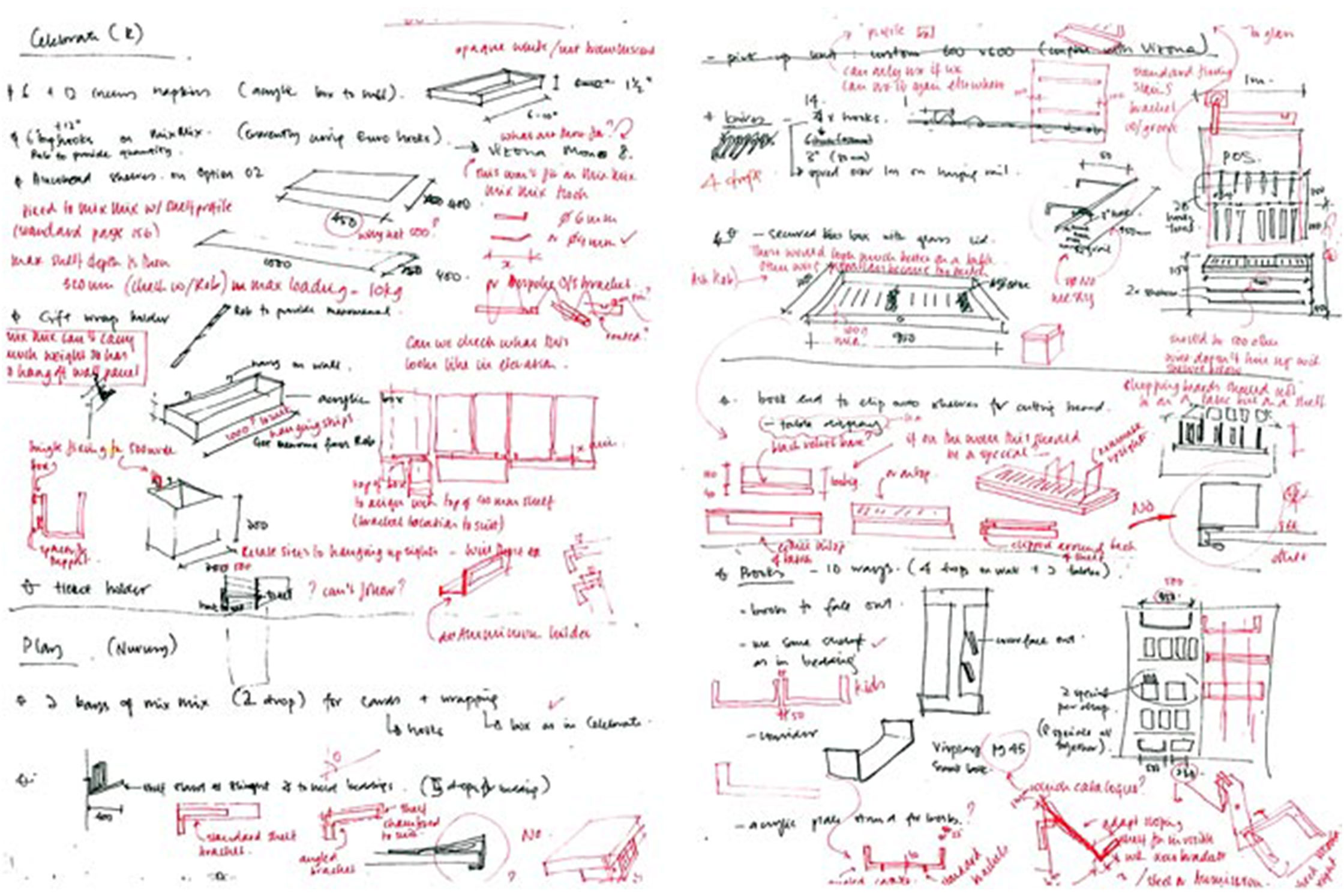
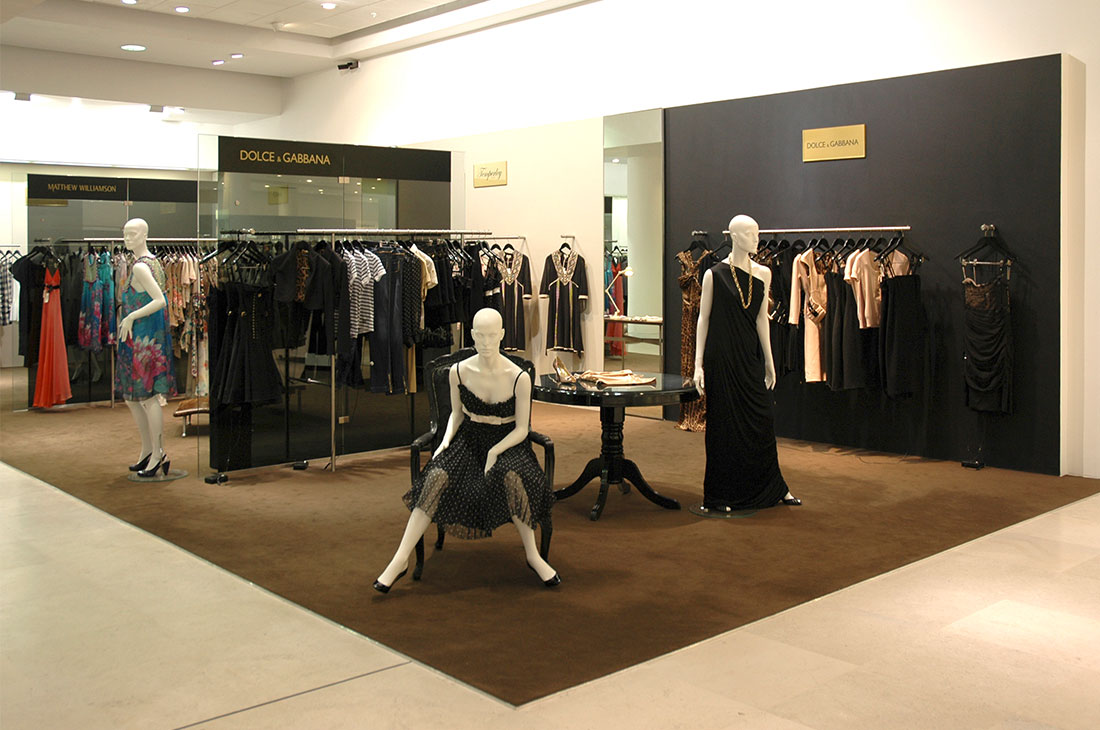
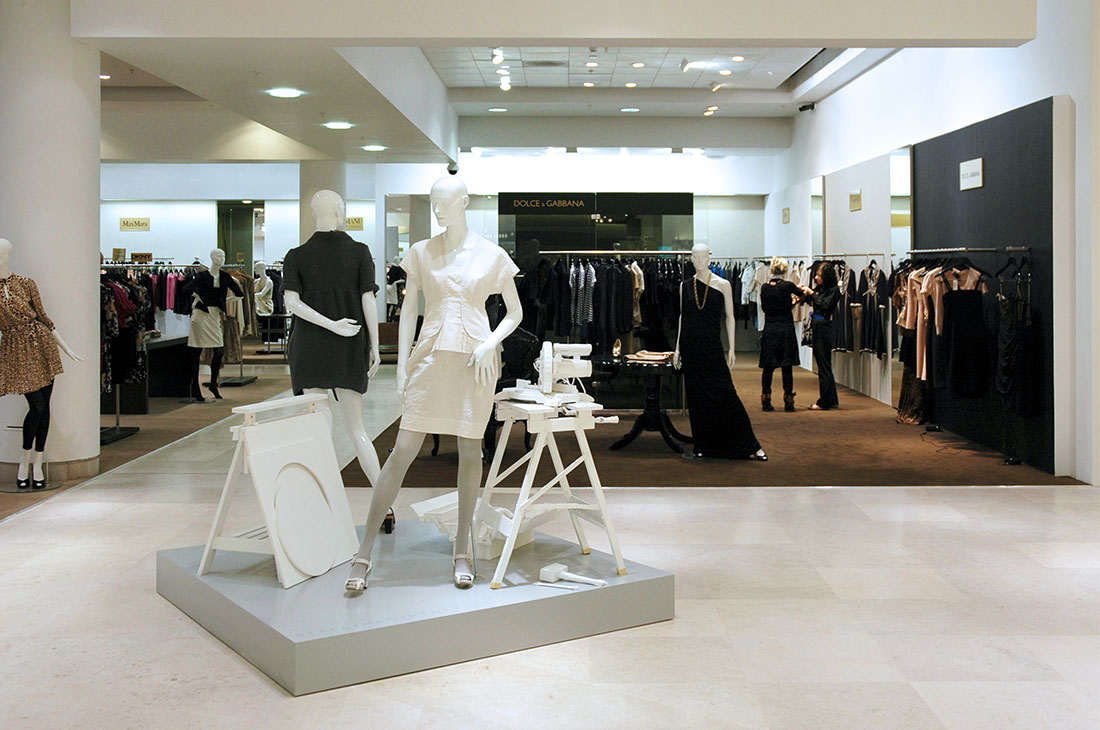 Selfridges
Selfridges
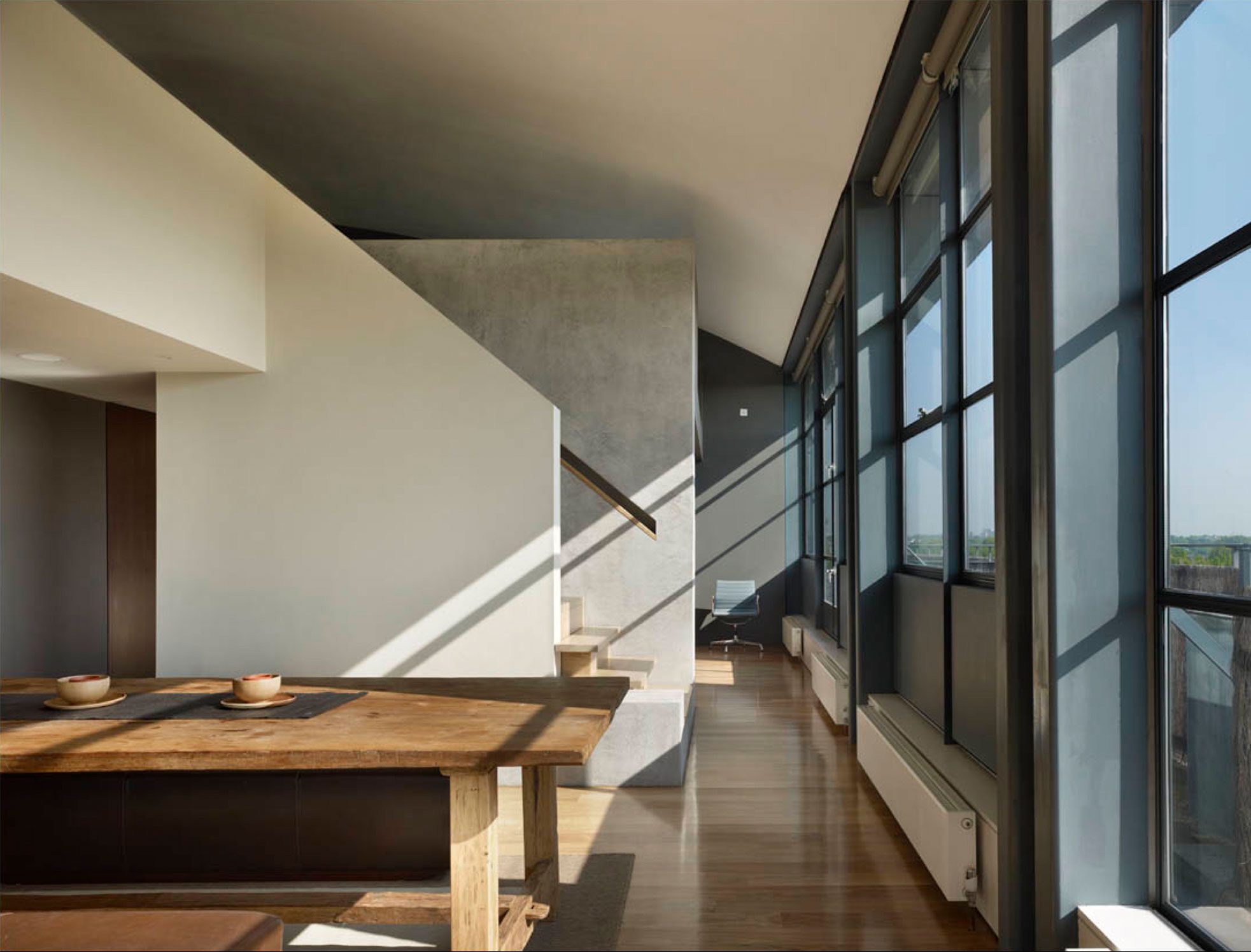
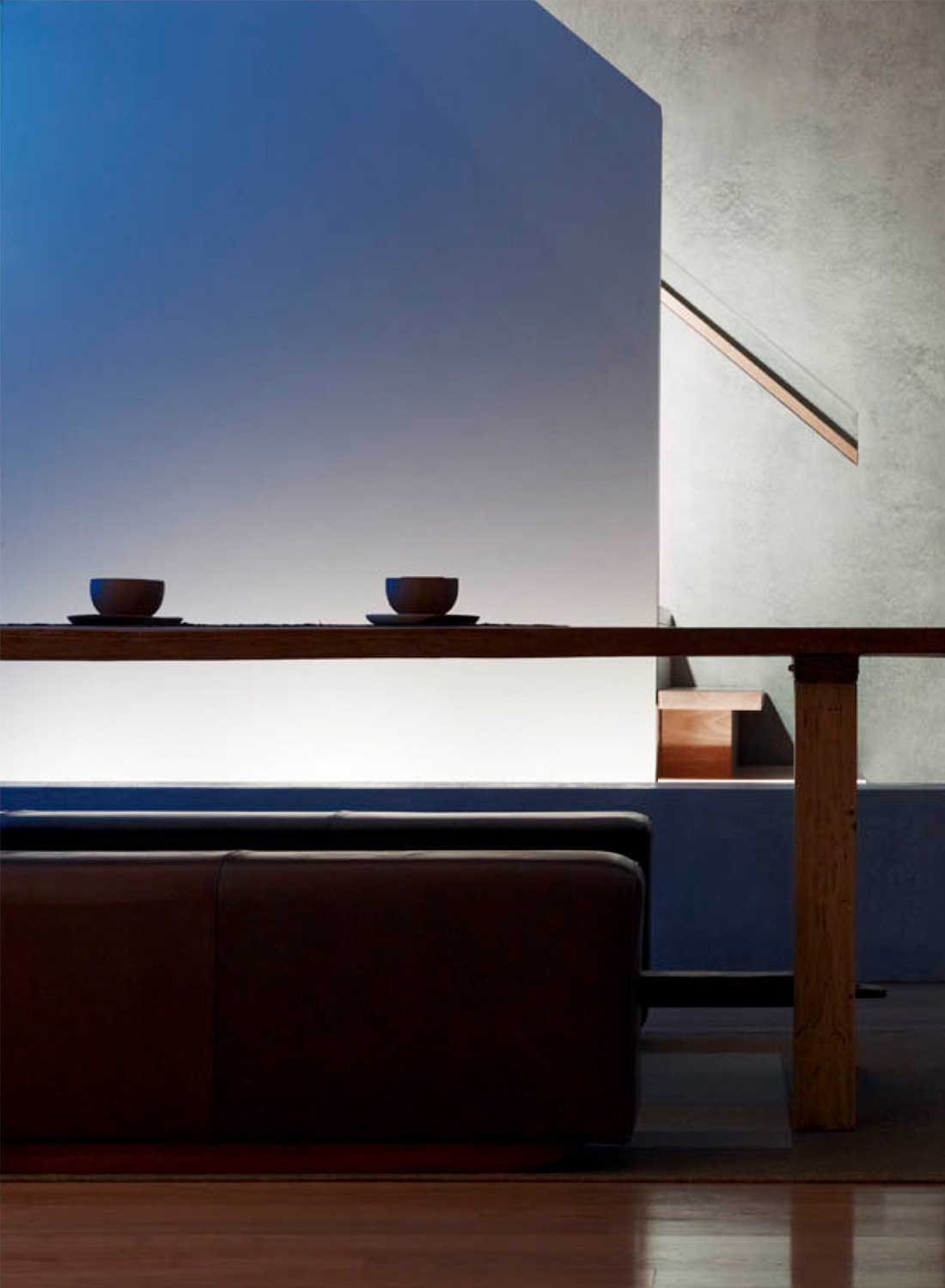 Chiswick Studios
Chiswick Studios
 Walgreens Boots Alliance
Walgreens Boots Alliance
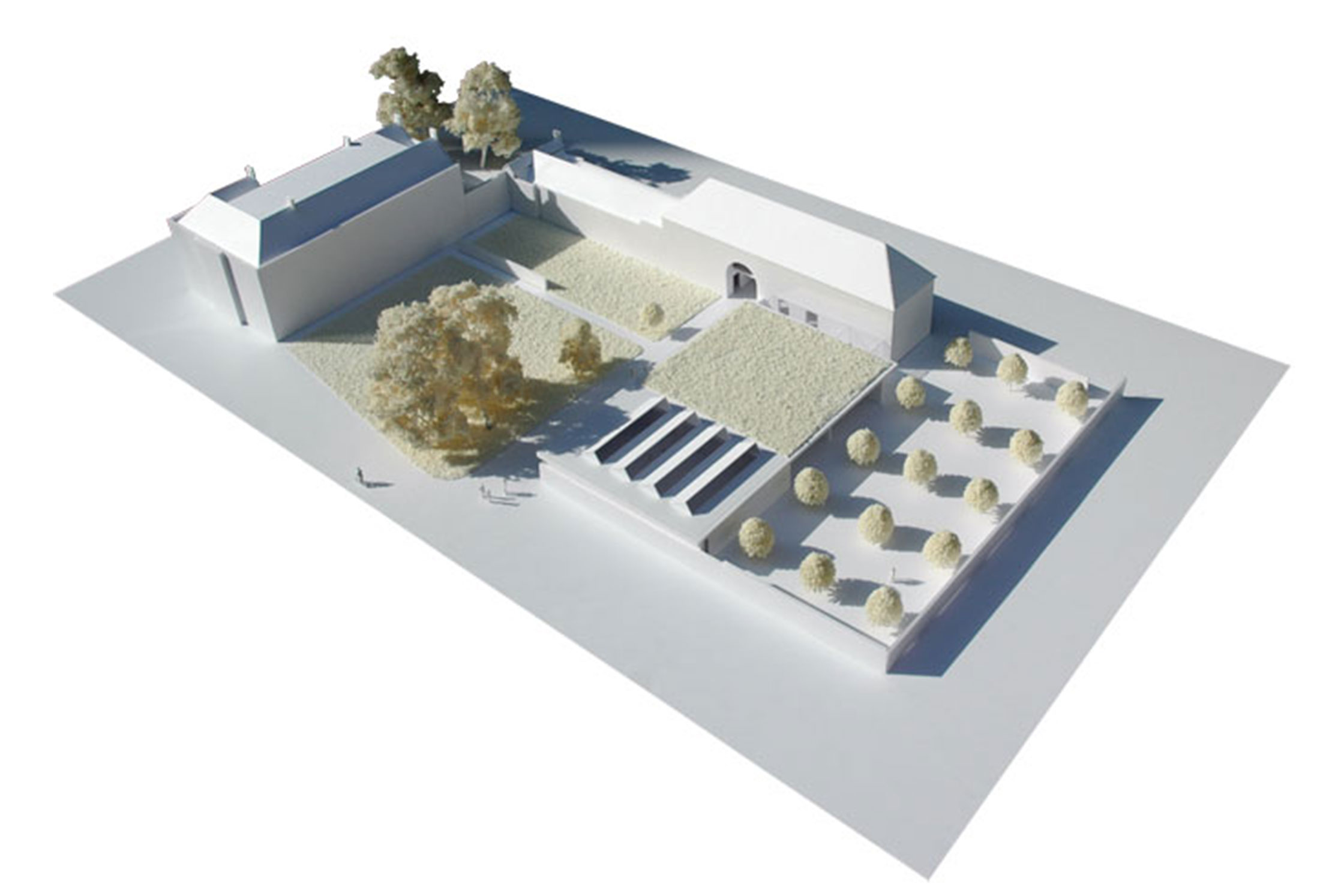
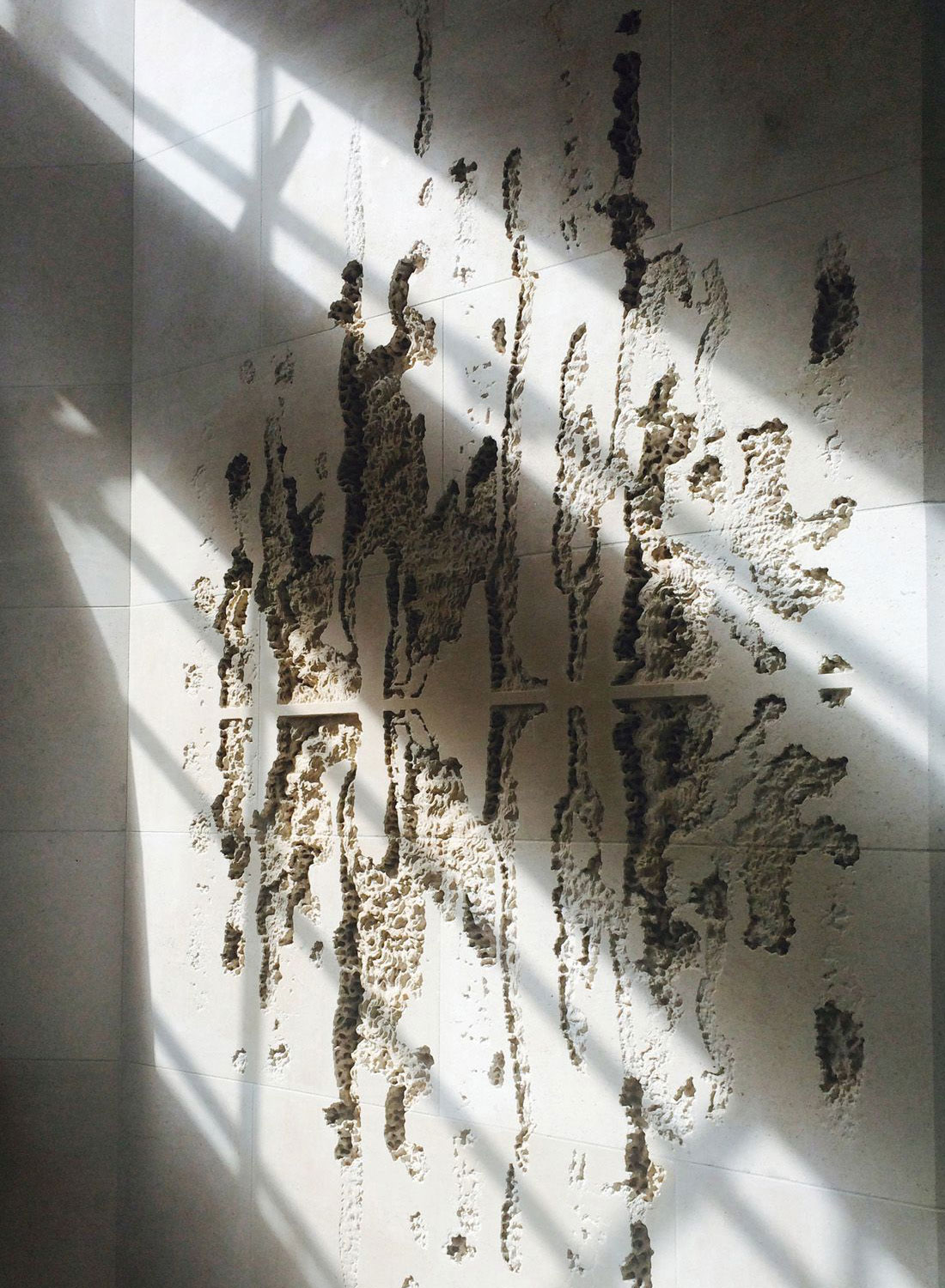
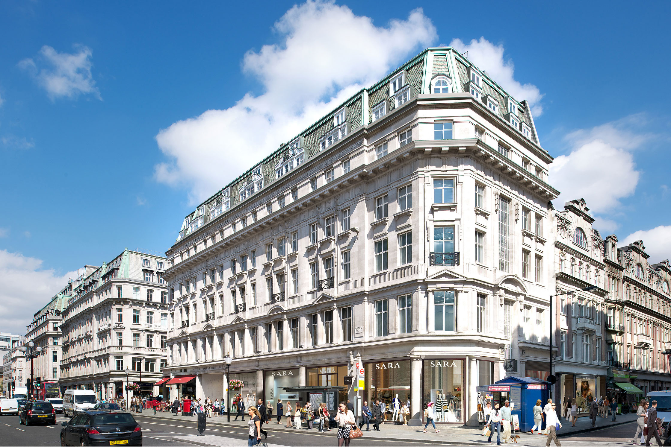
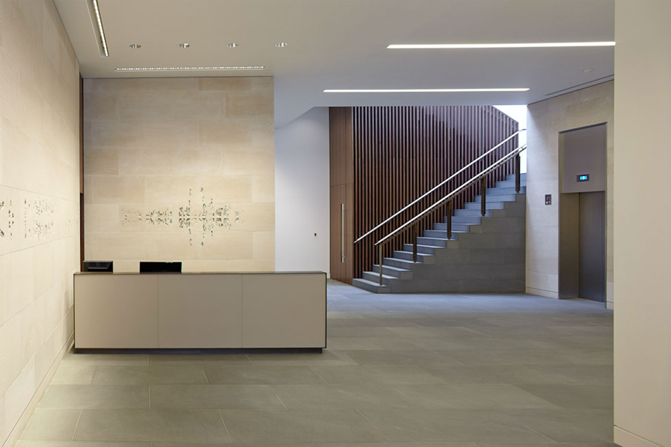
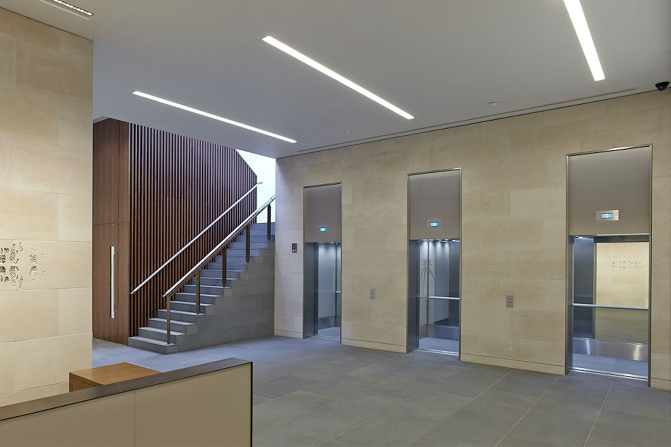
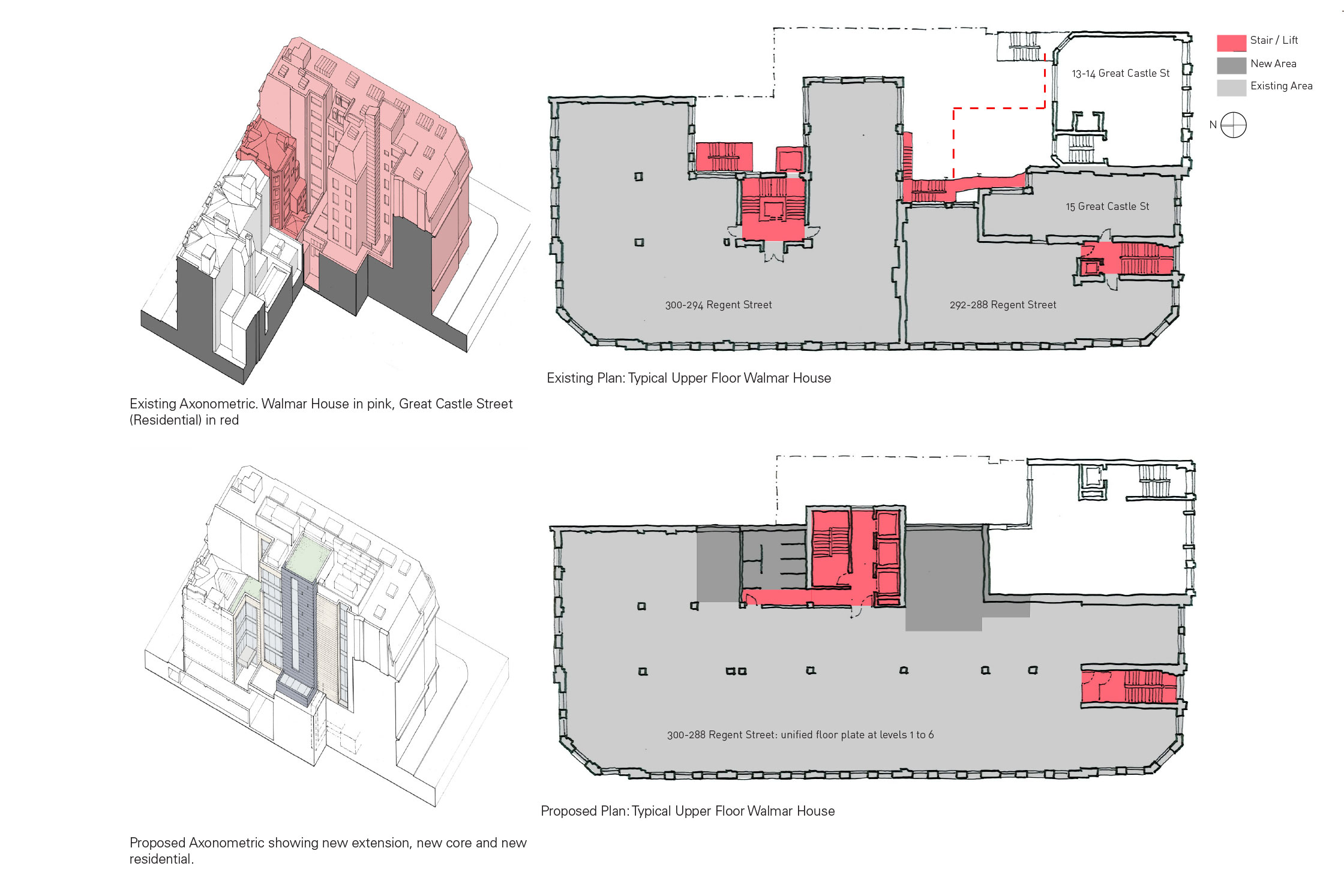
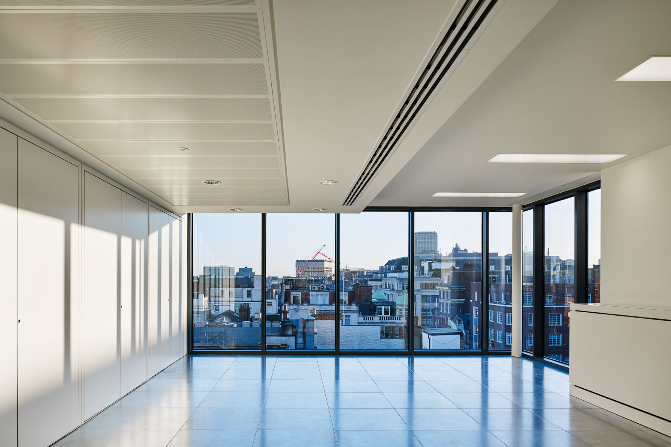
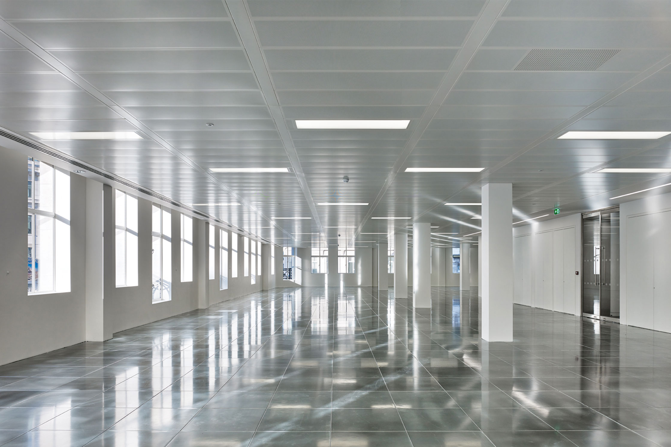
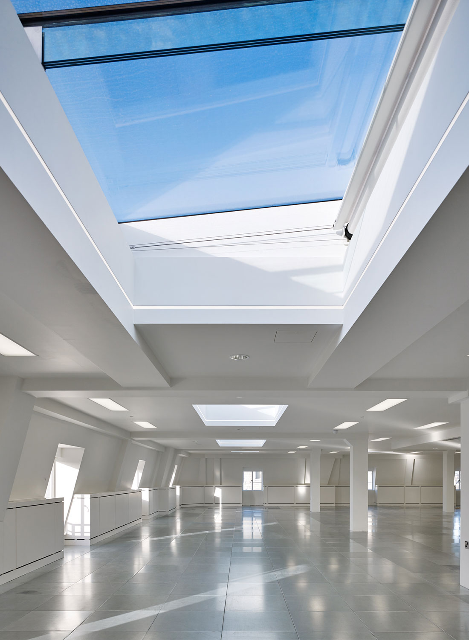
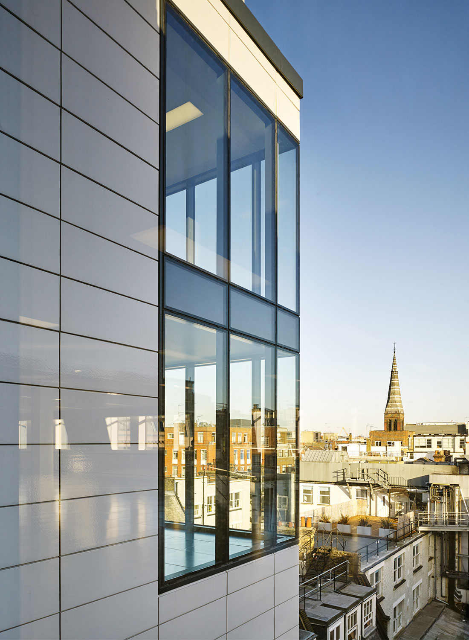
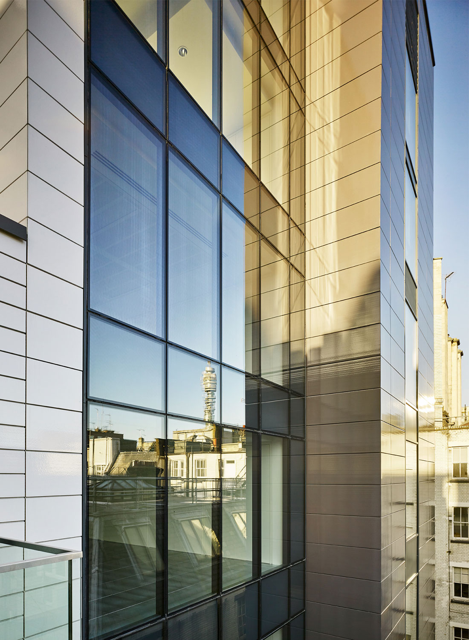
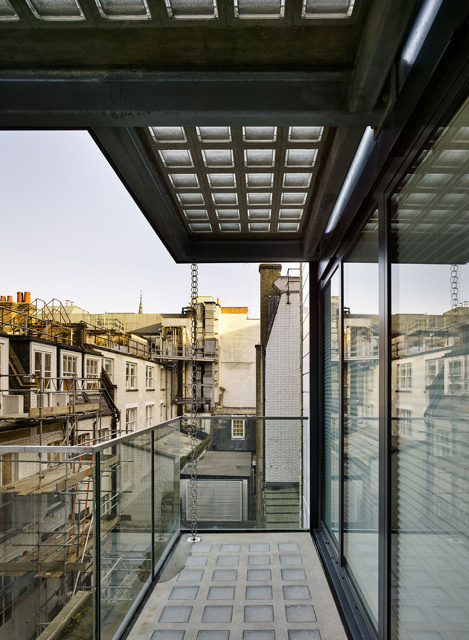
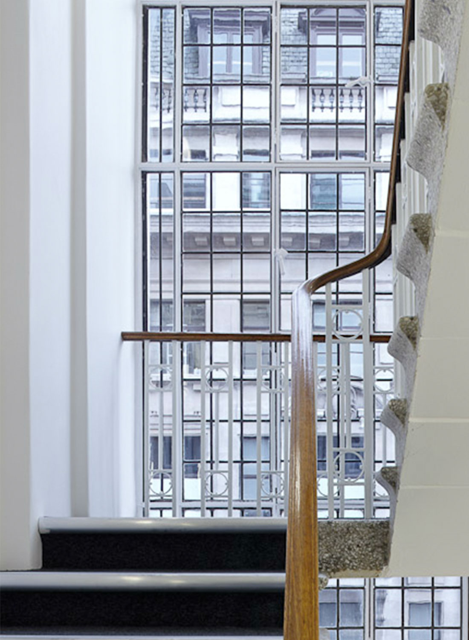
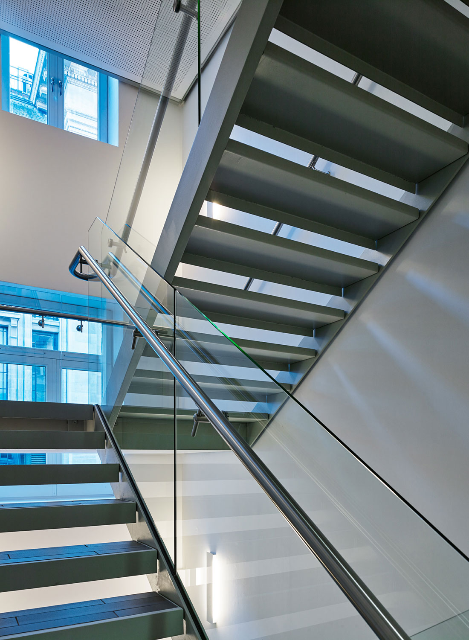
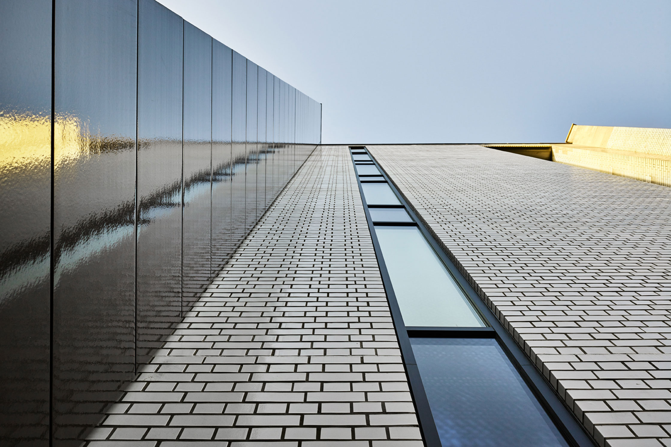
Walmar House is located in the heart of Central London and occupies the full city block from Great Castle Street to Margaret Street.
Originally the building was constructed in phases between 1916 and 1922.
RFK proposals unifies the distinct phases of the original building, by demolishing the rear of the site to create a new core, rationalised and unified floor plates as well additional office accommodation.
The final design provides 80 000sqft of contemporary accommodation whilst retaining and restoring the original facade.
The building has been fully let to Compagnie Financiere -Richmont SA, owners of luxury brands such as Cartier, Dunhill, Mont Blanc, Chloe and others.
The project also included the redevelopment of 13/14 Great Castle Street to create 4 new luxury apartments.
At street level 4 new retail units were created now let to Pret-a-Manger, Hotel Chocolat, T2 and North Face.
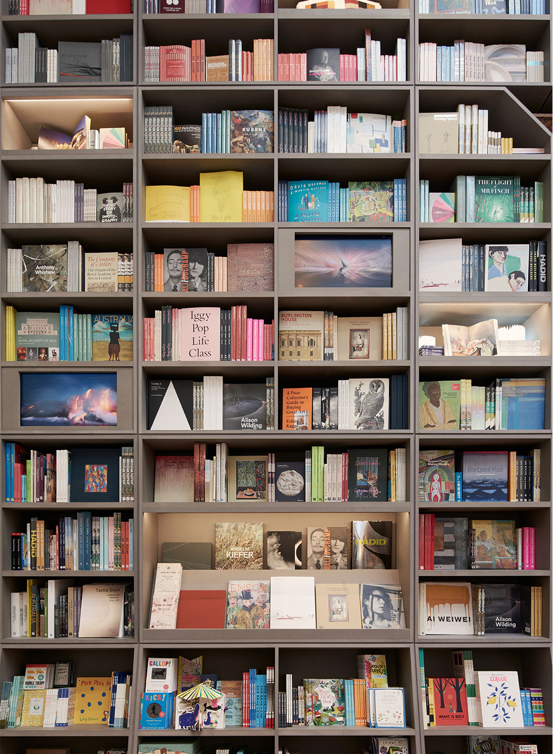
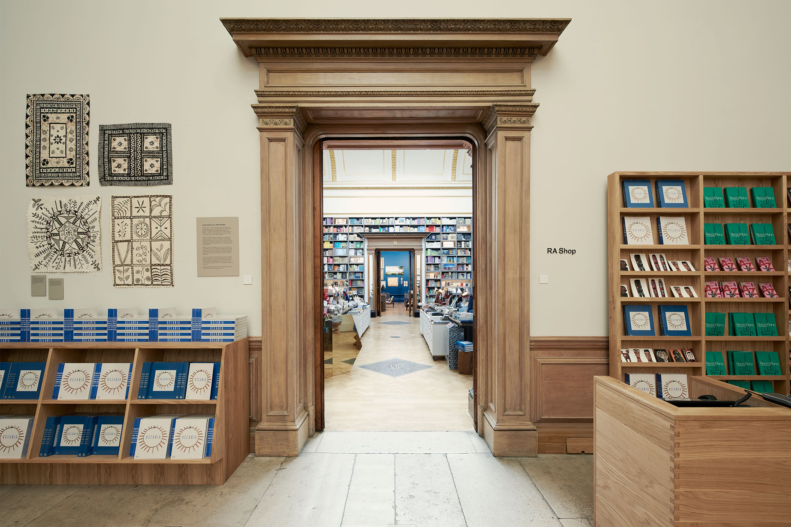
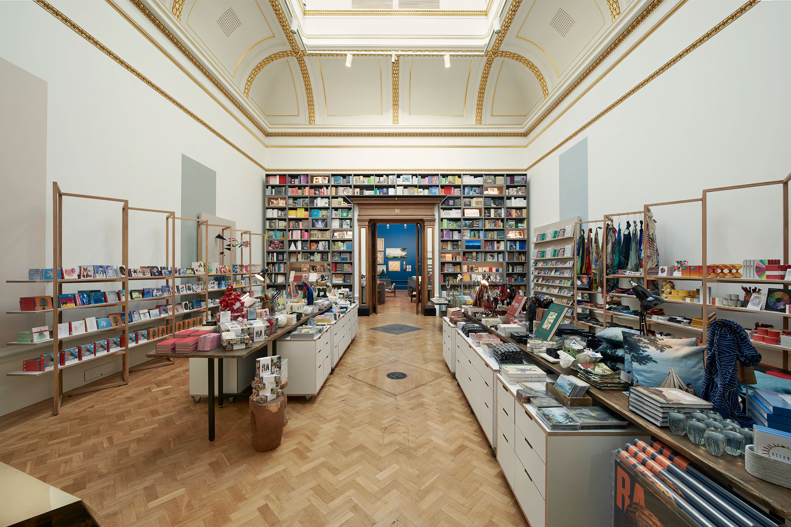
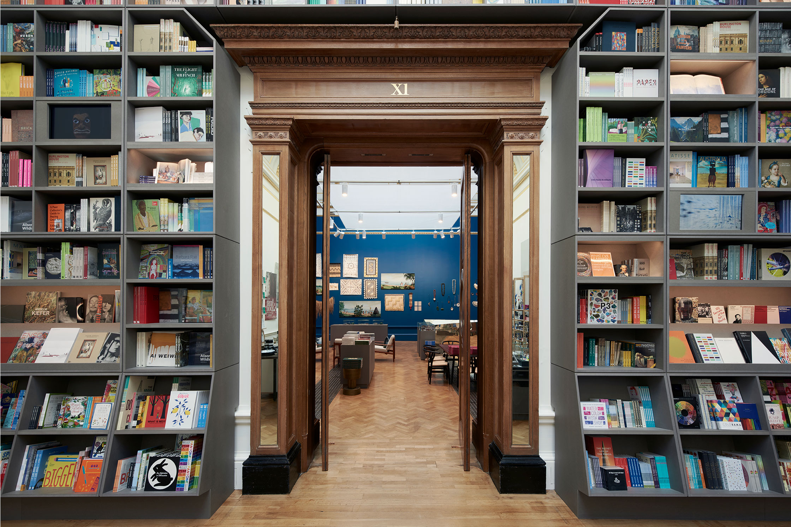
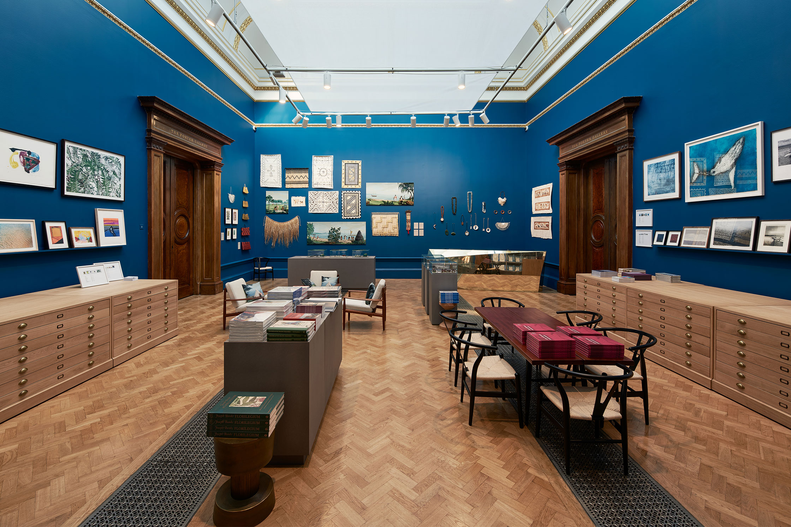
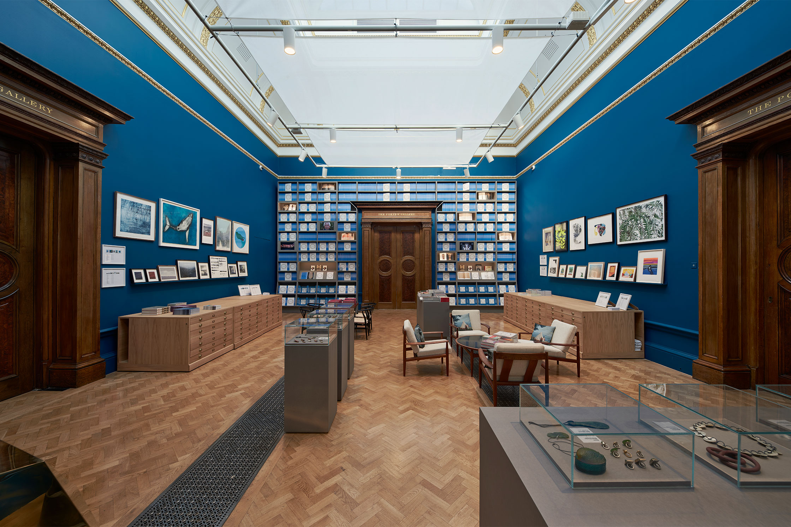
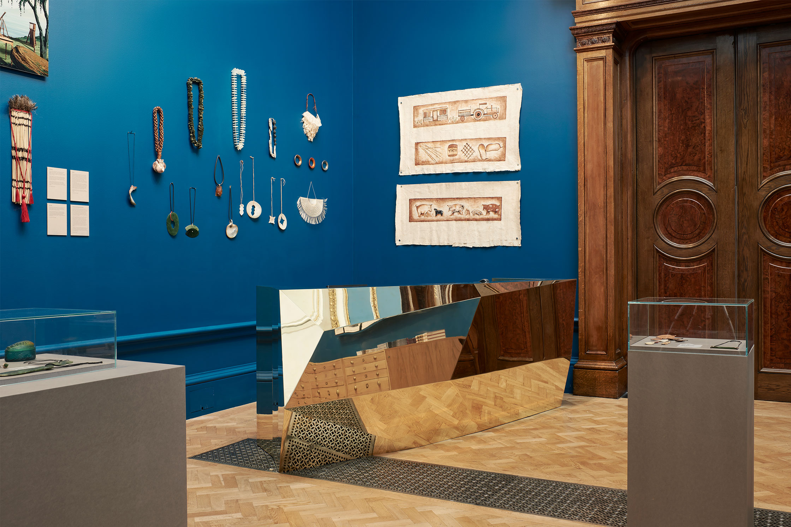

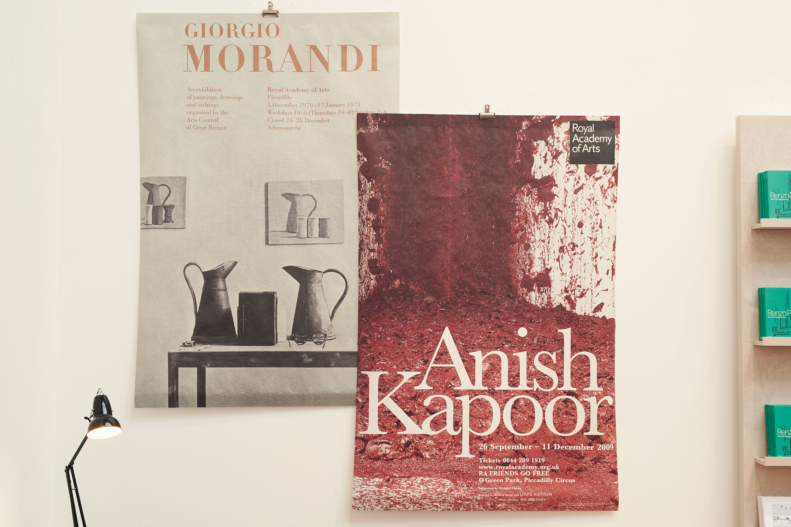
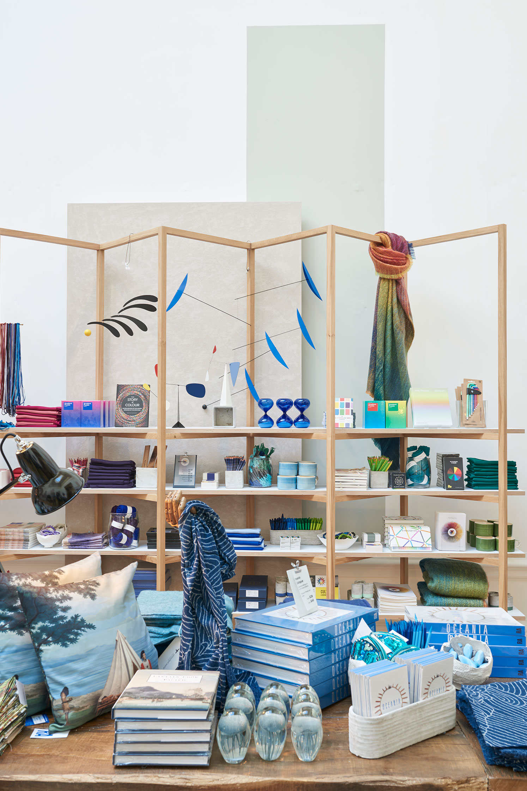
Royal Academy of Arts remodelled and greatly expanded their shopping space as part of its 250th anniversary celebrations. Designed to inhabit spaces XI and X of the magnificent galleries of Burlington House.
Gallery XI, the existing home of the RA shop, offers a diverse range of products, prints, books and gifts inspired by the distinctive personality of the RA. The new environment and product displays are designed to reflect the layout and ambience of an artist studio.
In contrast, Gallery X in the Porter Gallery provides a more formal setting for high-end pieces, including commissions, editions and one-off objects. The design celebrates the traditional gallery environment.
Seating areas encourage customers to rest, read, or meet for one-to-one consultation on Art Sales editions on request.
The two galleries are connected by a spectacular book wall.
RFK has taken a deliberately light-touch approach, restoring the equilibrium and flow of the original galleries and returning the vestibule on the first floor of Burlington House to the display of art, welcome and orientation.
British Museum Great Russell Street Bloomsbury London WC1B 3DG

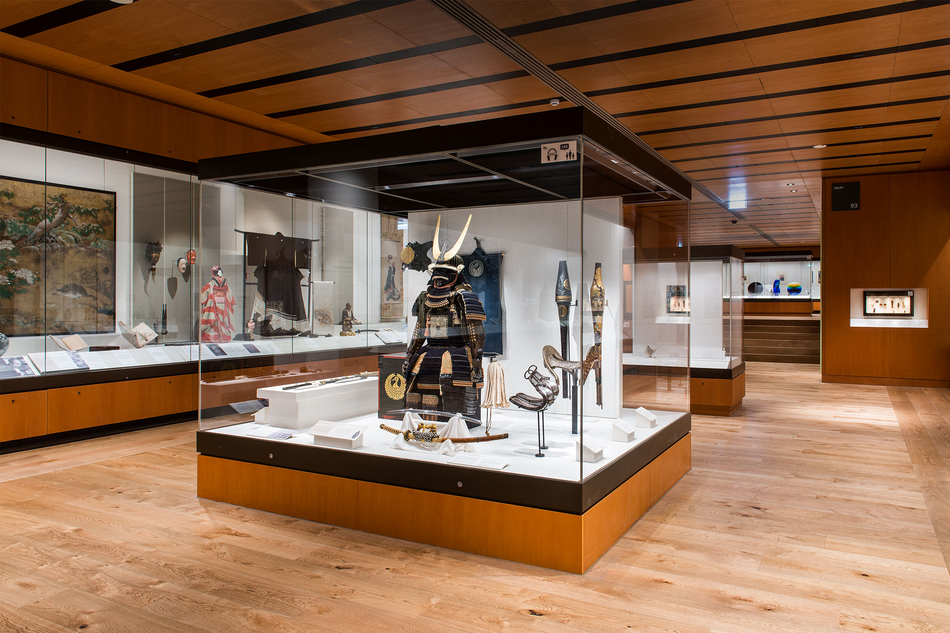
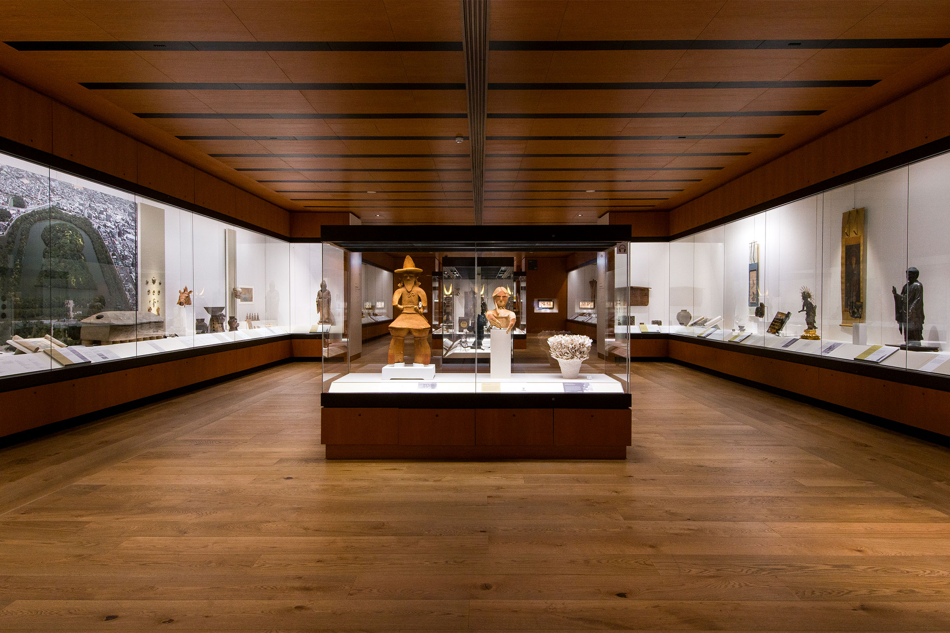
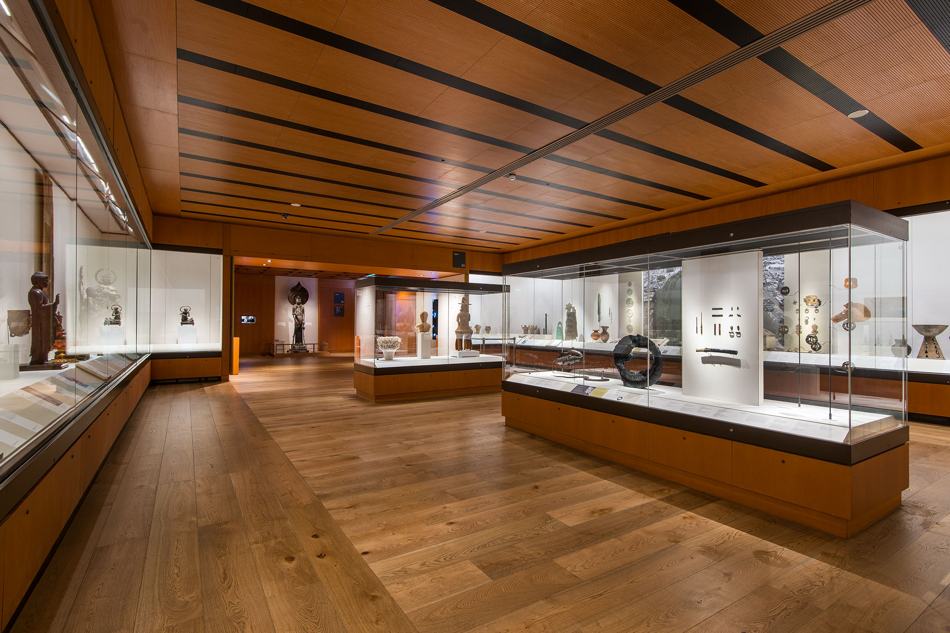
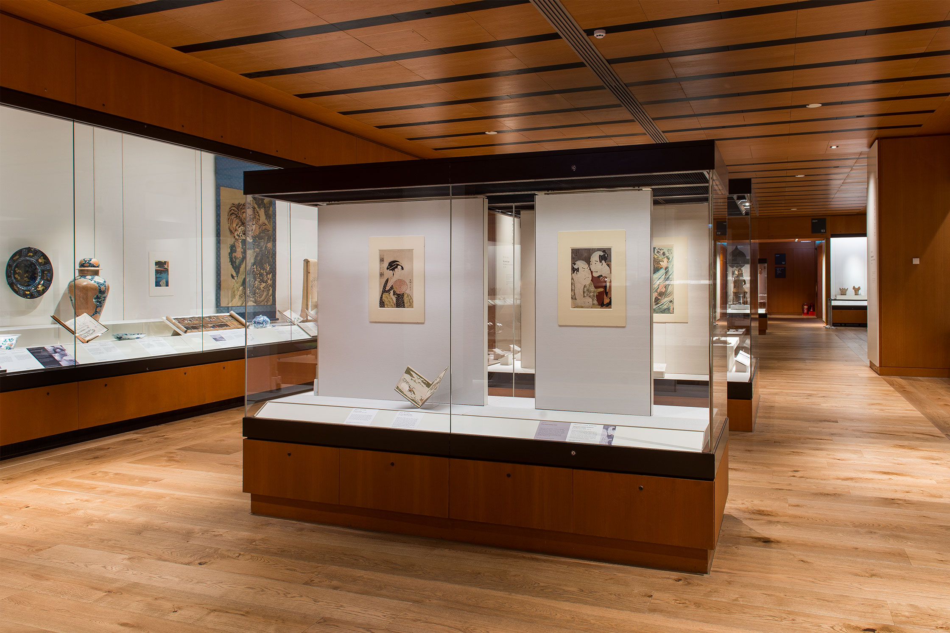
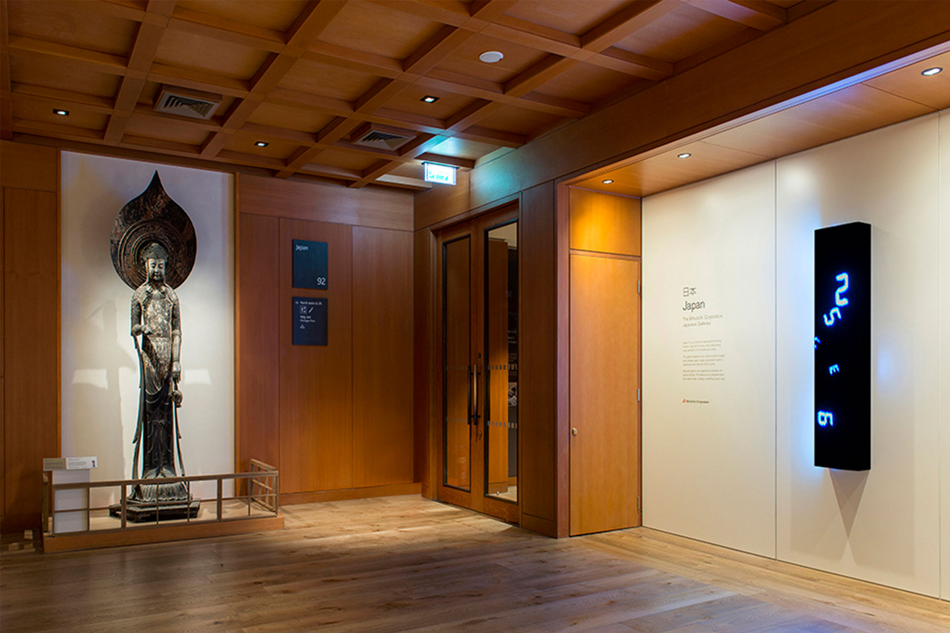
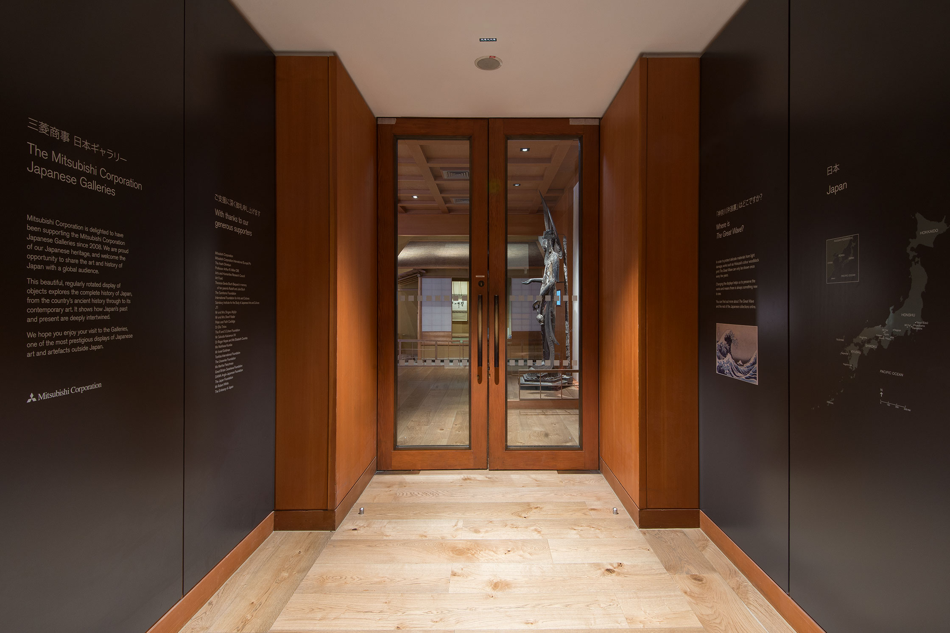
The British Museum has refurbished some of its most popular galleries, The Mitsubishi Corporation Japanese Galleries, displaying highlights from the museum’s extensive Japanese collections, one of the most comprehensive outside of Japan.
RFK’s design shows major enhancements to the gallery’s environment, circulation and infrastructure, with improved displays of some 430 artworks and archaeological artefacts dating from ancient prehistory to the present day,
Through the design and display, these objects tell many of the significant stories about Japan’s past and how it has interacted with the wider world encouraging visitors to enjoy a deeper engagement with its present and the future.
Several major new acquisitions are on display in the galleries for the first time. The centrepiece being the newly-acquired Edo period set of Samurai armour.
Another new acquisition greets visitors on their arrival: ‘Time Waterfall’ by Miyajima Tatsuo is a contemporary artwork which consists of randomly generated digital numbers which tumble down and LED panel. This mesmerising work reminds us that life is constantly changing.
The newly refurbished galleries will now allow for a deeper understanding of a fascinating culture and an important country, and ensure the display remains lively and engaging, attracting repeat visits.

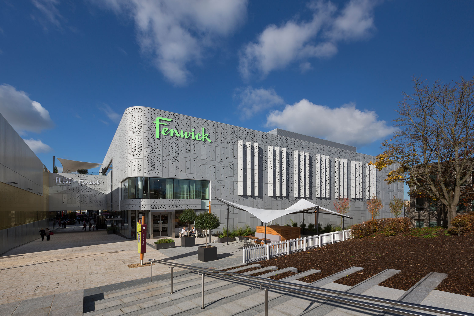
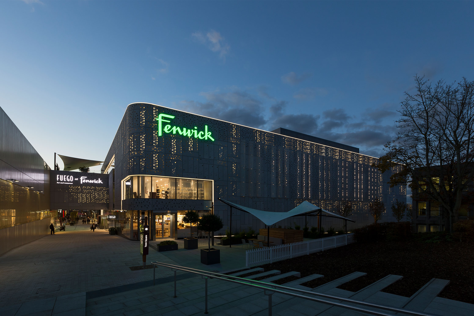
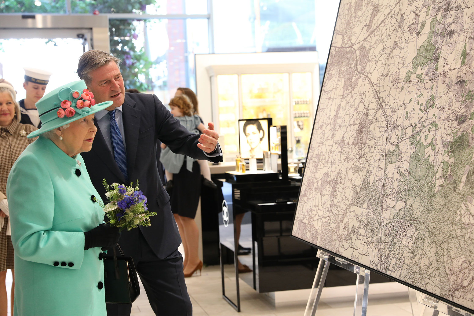
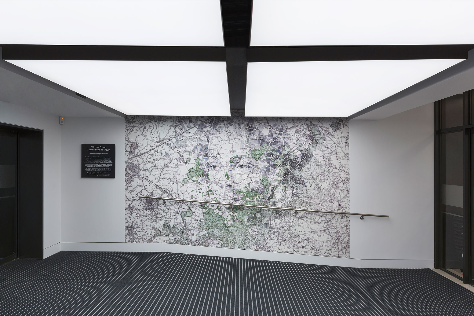
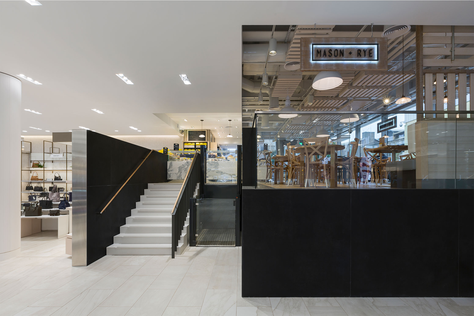
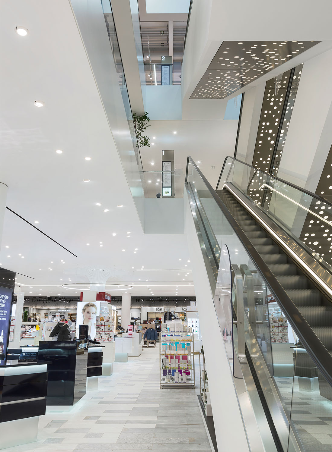
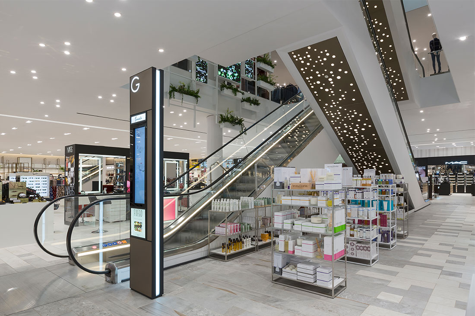
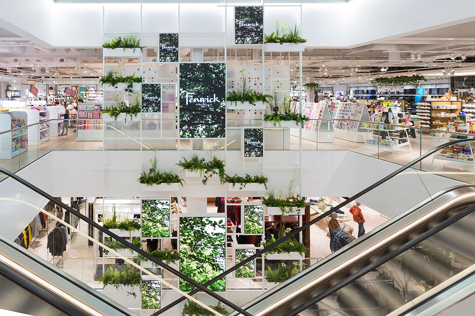
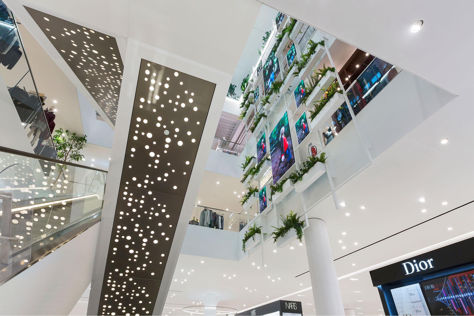
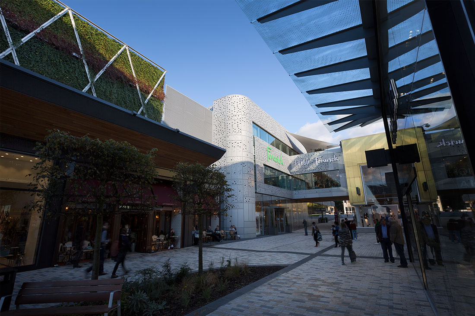
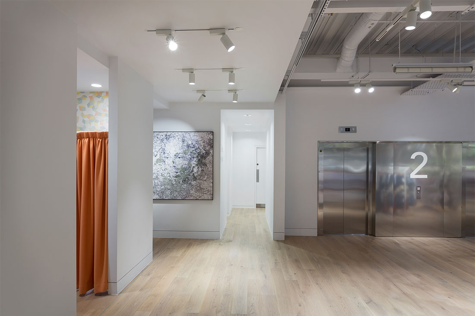
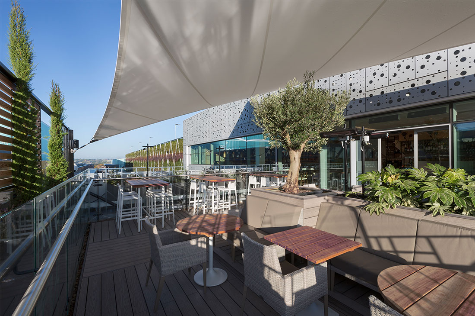
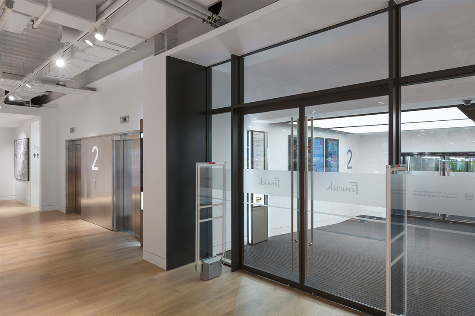
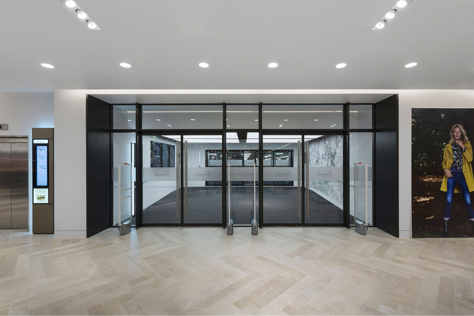
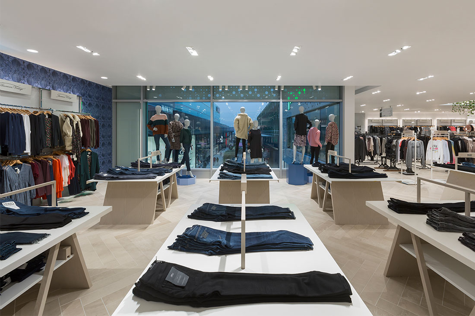
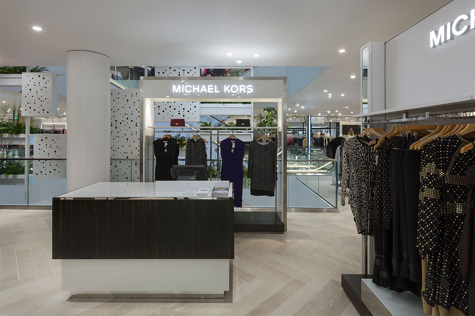
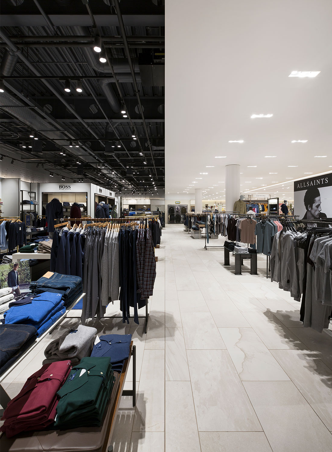
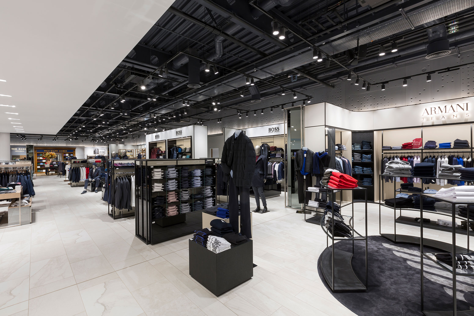
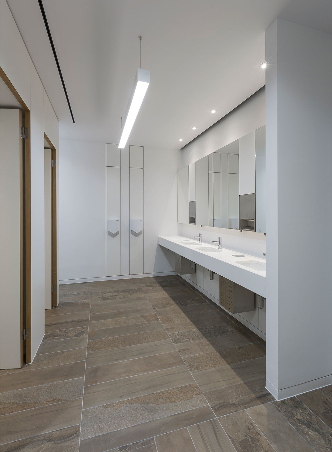
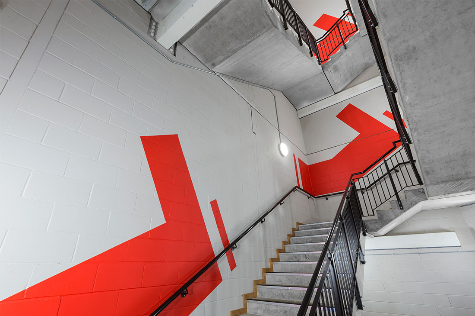
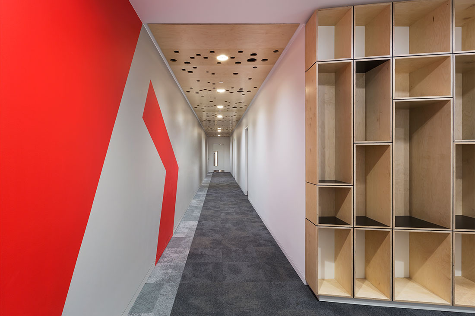
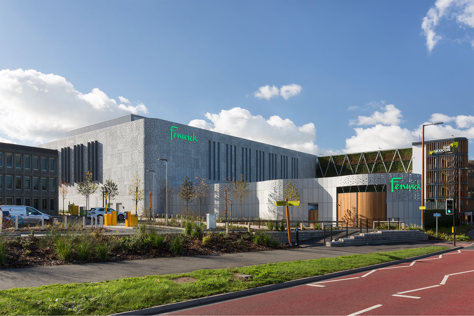
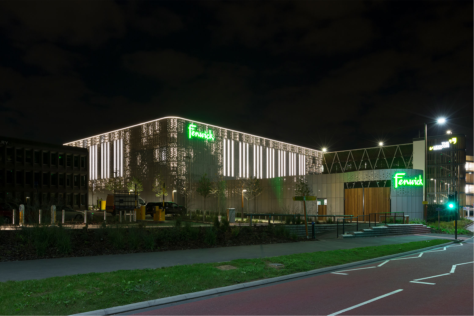
Bracknell’s location within the Royal Forest is historically significant.
RFK’s facade design creates an 80 000sqft icon building for the Fenwick Department store.
The perforated aluminium cladding panels are designed to provide a dappled natural light to the interior which is reminiscent of sun on the forest bed through the tree canopy above. At night the facade is back lit, the perforations light up like the stars. A slow pulsing movement of the dynamic lighting reflects the movement of the leaves in a gentle wind.
The first floor ‘Bridge’ provides a Fenwick presence along the perpendicular vista . The bridge has an external seating/ dining area for Fenwick’s Fuego restaurant on the second floor. The terrace is protected by a stretched sail to give a holiday ambience but also a clear sign from afar that this is a place to enjoy. A glass express lift takes you from street level straight into the restaurant for out of hours trading.
Internally the store houses Beauty/ Accessories and Menswear on the ground floor. With Mason and Rye cafe on a raised platform overlooking the store, providing direct access to an external terrace on the edge of the development which catches the sun.
First floor houses Womenswear/ Shoes/ Hosiery and Lingerie. The second and top floor has Kids/ Toys/ Bed and Bath and Cookshop leading into the Fuego restaurant.
Centrally there is clerestory lit atrium - the escalators are off set to maintain clear sight lines across the store but also to provide a space for VM and digital screens with artificial plants which reflect the Bracknell forest ferns.
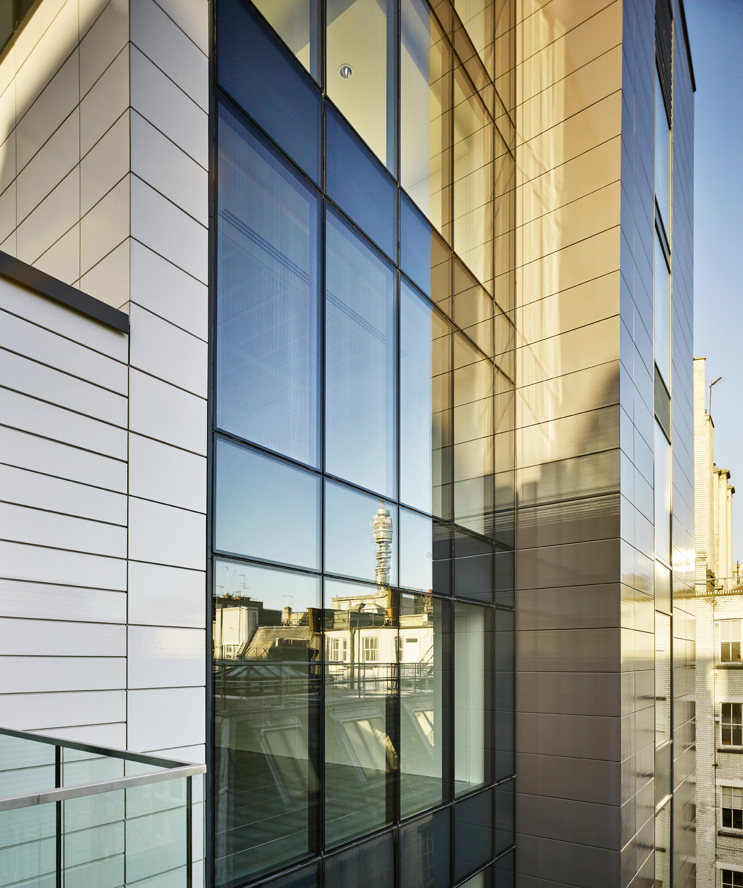
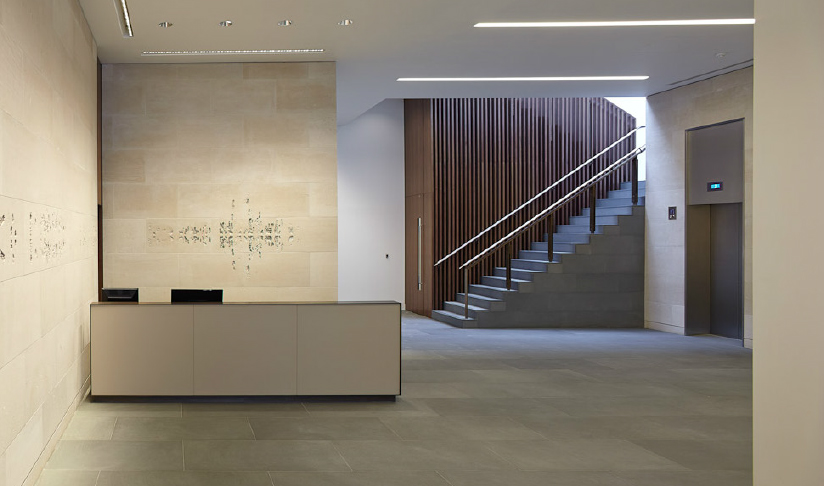
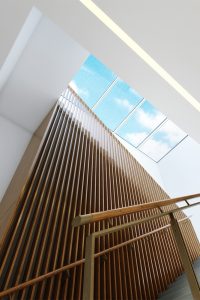
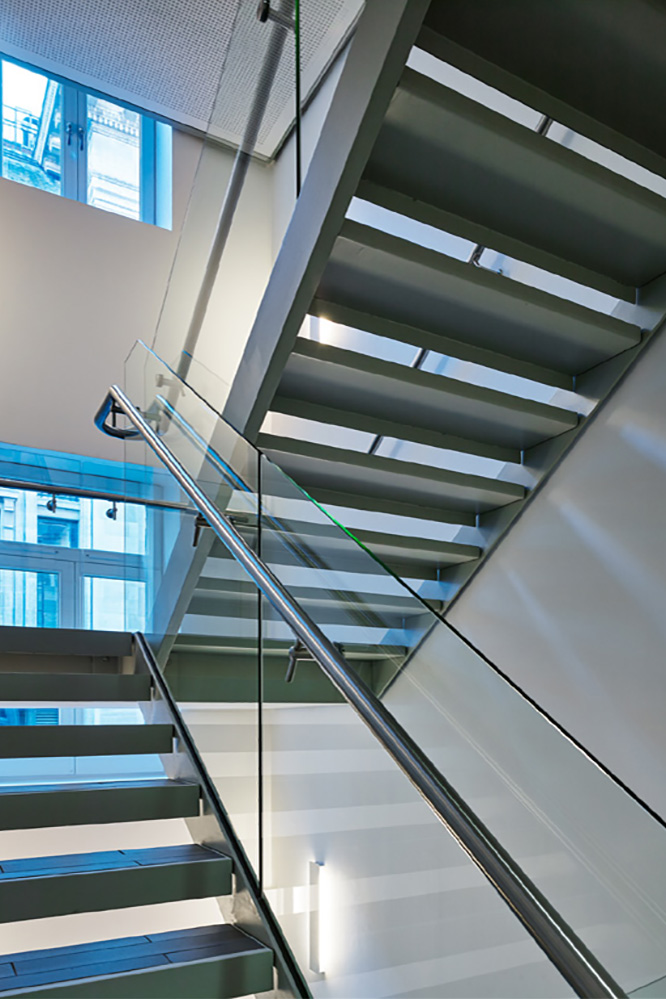
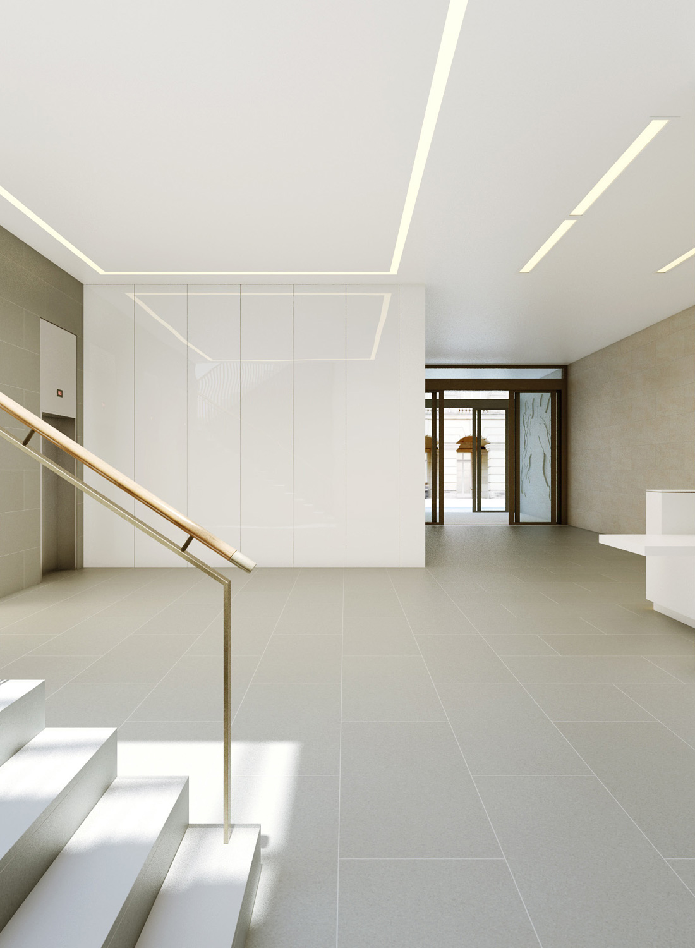
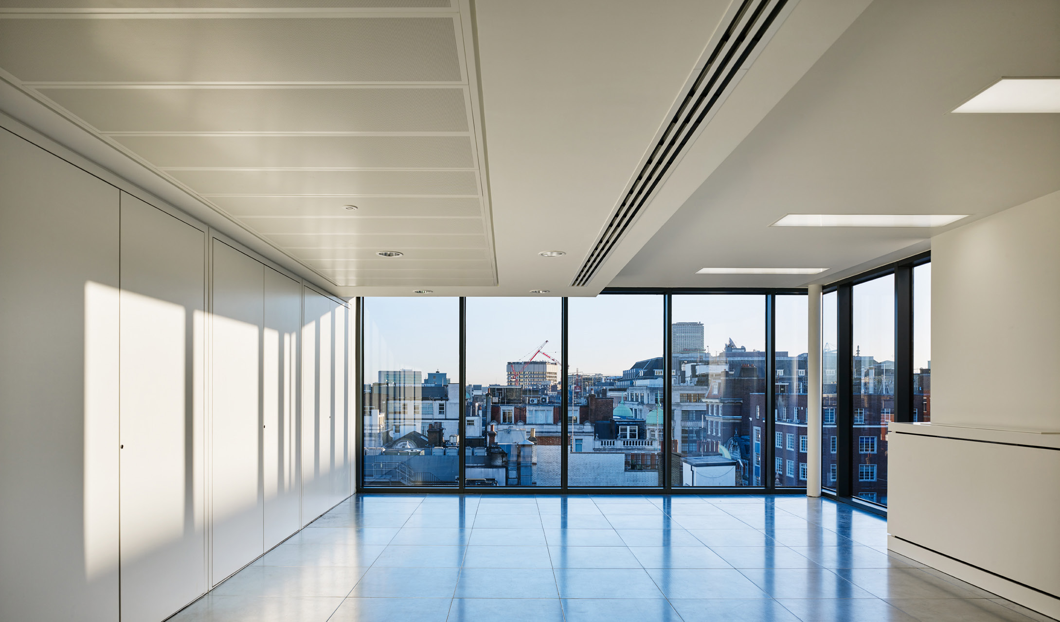


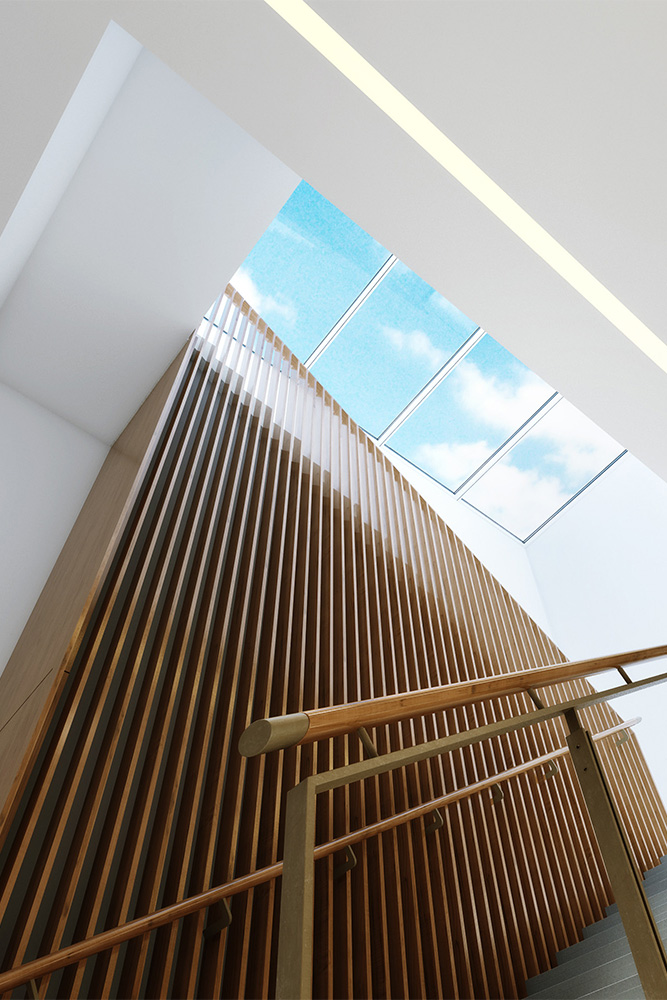











Recent Comments